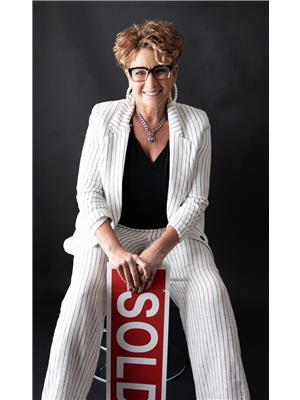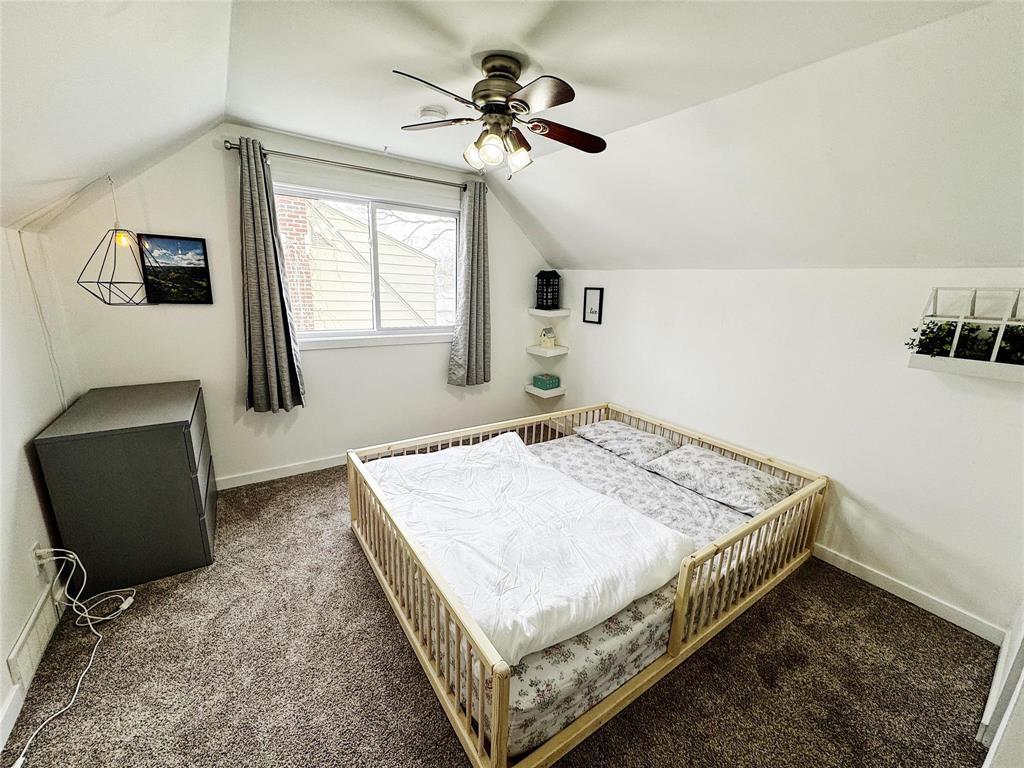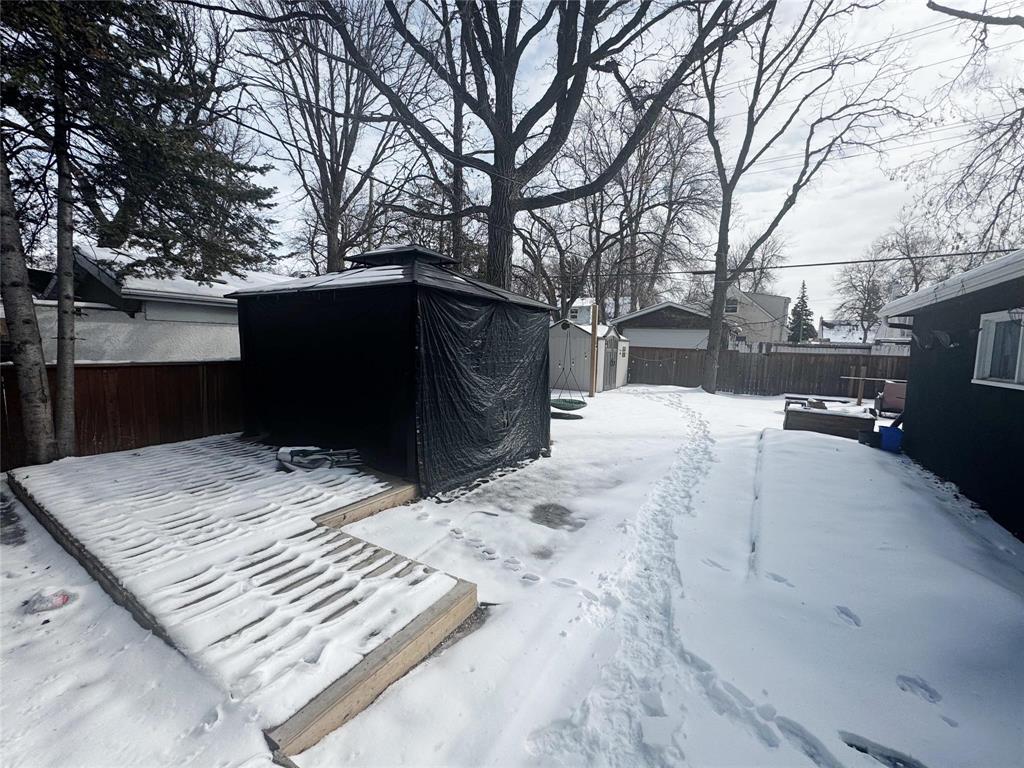291 Duffield Street Winnipeg, Manitoba R3J 2K1
$424,900
5E//Winnipeg/OTP April 9//OH April 5 2pm-4pm// Cute as a button! Modern 1.5 story home on a great street in Deer Lodge! From the attractive black exterior, to the gorgeous landscaped backyard this home is sure to please from the moment you step inside! This sun filled home welcomes you with a fabulous updated floor plan . Open design living room flowing to the gloriously bright dining room and white kitchen with stainless appliances +quartz counters. Main floor bdrm+4pc bath for convenience. Upper level holds the 1st primary+3rd bed. Fully finished basement boasts a large living area (currently set up as the primary)w/lots of pot lights, den/office, spacious 4pc bath (ensuite) +laundry room. The great beauty of this home is the backyard retreat! you may never want to leave! the perfect place to kick back and enjoy summer! fully Fenced w/gazebo, multiple decks, patio stone walkway + built-in fire pit!! summer never looked so good lounging on a hammock under the stars while the fire dances in the moon light ahhhh close your eyes and imagine .. pure serenity and bliss!! Move in ready home ready for a lovely new owner to enjoy and make a lifetime of memories! also side note makes a GREAT AirB! (id:53007)
Open House
This property has open houses!
2:00 pm
Ends at:4:00 pm
Property Details
| MLS® Number | 202506528 |
| Property Type | Single Family |
| Neigbourhood | Deer Lodge |
| Community Name | Deer Lodge |
| Features | Corner Site, No Smoking Home, No Pet Home |
| Structure | Deck |
Building
| Bathroom Total | 2 |
| Bedrooms Total | 4 |
| Appliances | Blinds, Dishwasher, Dryer, Refrigerator, Stove, Washer, Window Coverings |
| Constructed Date | 1946 |
| Flooring Type | Wall-to-wall Carpet, Laminate |
| Heating Fuel | Natural Gas |
| Heating Type | High-efficiency Furnace, Forced Air |
| Stories Total | 2 |
| Size Interior | 1157 Sqft |
| Type | House |
| Utility Water | Municipal Water |
Parking
| Detached Garage |
Land
| Acreage | No |
| Sewer | Municipal Sewage System |
| Size Depth | 112 Ft |
| Size Frontage | 50 Ft |
| Size Irregular | 50 X 112 |
| Size Total Text | 50 X 112 |
Rooms
| Level | Type | Length | Width | Dimensions |
|---|---|---|---|---|
| Lower Level | Primary Bedroom | 28 ft | 10 ft | 28 ft x 10 ft |
| Main Level | Living Room | 17 ft | 12 ft | 17 ft x 12 ft |
| Main Level | Kitchen | 15 ft | 9 ft | 15 ft x 9 ft |
| Main Level | Dining Room | 10 ft | 7 ft | 10 ft x 7 ft |
| Main Level | Bedroom | 12 ft | 10 ft | 12 ft x 10 ft |
| Upper Level | Primary Bedroom | 13 ft | 10 ft | 13 ft x 10 ft |
| Upper Level | Bedroom | 11 ft | 10 ft | 11 ft x 10 ft |
https://www.realtor.ca/real-estate/28104127/291-duffield-street-winnipeg-deer-lodge
Interested?
Contact us for more information

Jennifer Plett
https://winnipegrealestateservices.com/

1239 Manahan Ave Unit 200
Winnipeg, Manitoba R3T 5S8













































