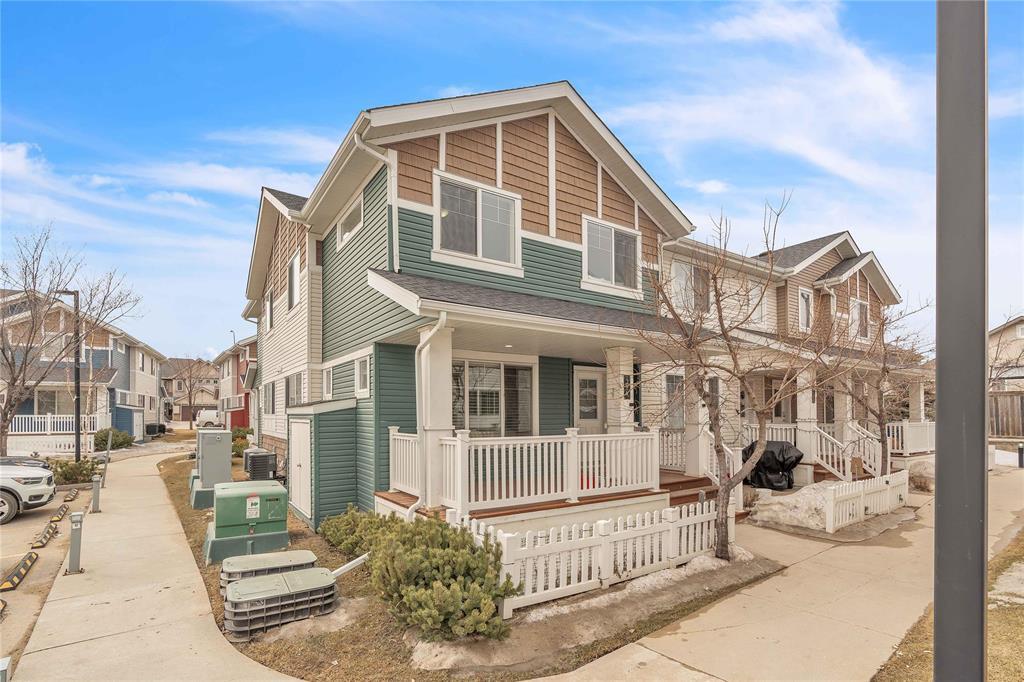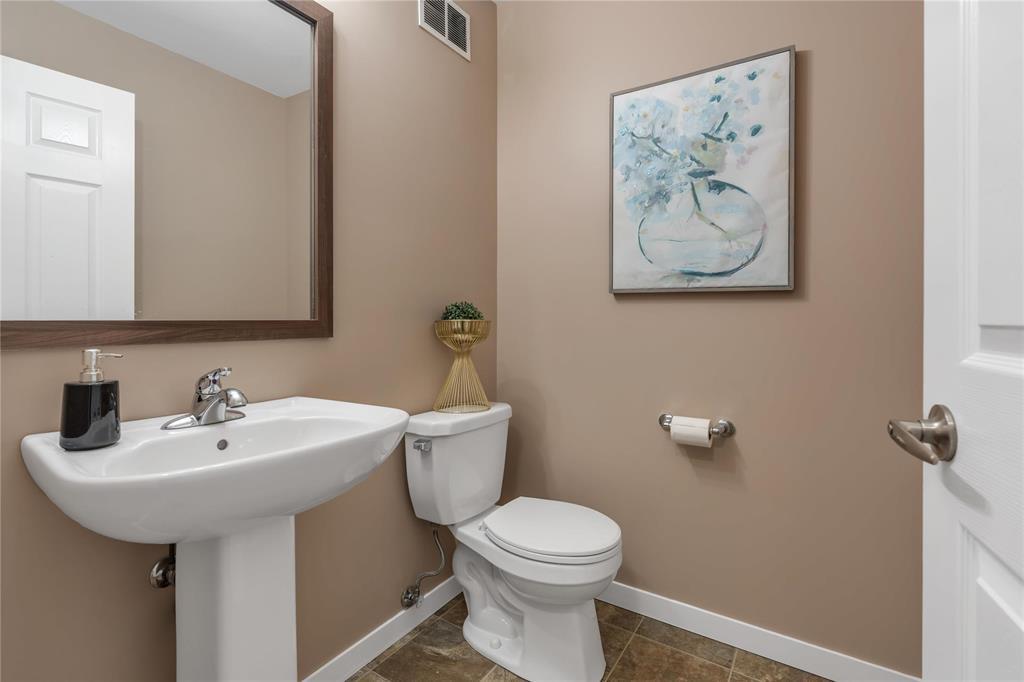304 280 Amber Trail Winnipeg, Manitoba R2P 1T6
$318,900Maintenance, Reserve Fund Contributions, Common Area Maintenance, Insurance, Landscaping, Property Management, Parking
$228.34 Monthly
Maintenance, Reserve Fund Contributions, Common Area Maintenance, Insurance, Landscaping, Property Management, Parking
$228.34 Monthly4F//Winnipeg/Showings start now. Offer as Received. Join us for an Open House on April 5 & 6 (Saturday & Sunday) from 2 PM to 4 PM. Welcome to this beautifully maintained 3-bedroom, 1.5-bathroom townhouse in the sought-after Amber Trails community. This charming home offers a spacious, open-concept main floor with a bright living area, a functional kitchen with stainless steel appliances, and a convenient dining space. A half bath on the main floor adds extra convenience. Upstairs, you'll find three generously sized bedrooms, including a master with a walk-in closet and a full bathroom. Enjoy the private front porch, perfect for relaxing or hosting a BBQ. Ideally, this home is close to Amber Trail School, shopping, transportation, parks, and a playground. Don t miss out on this incredible opportunity! Book your private showing today! Dimensions are +/- Jogs. (id:53007)
Property Details
| MLS® Number | 202506450 |
| Property Type | Single Family |
| Neigbourhood | Amber Trails |
| Community Name | Amber Trails |
| Amenities Near By | Playground, Public Transit |
| Features | Low Maintenance Yard, Corner Site, Exterior Walls- 2x6", Sump Pump |
| Structure | Porch |
Building
| Bathroom Total | 2 |
| Bedrooms Total | 3 |
| Appliances | Microwave Built-in, Dishwasher, Dryer, Microwave, Refrigerator, Stove, Washer, Window Coverings |
| Constructed Date | 2014 |
| Cooling Type | Central Air Conditioning |
| Fire Protection | Smoke Detectors |
| Flooring Type | Wall-to-wall Carpet, Vinyl |
| Half Bath Total | 1 |
| Heating Fuel | Electric |
| Heating Type | High-efficiency Furnace, Forced Air |
| Stories Total | 2 |
| Size Interior | 965 Sqft |
| Type | Row / Townhouse |
| Utility Water | Municipal Water |
Parking
| Parking Pad |
Land
| Acreage | No |
| Land Amenities | Playground, Public Transit |
| Landscape Features | Landscaped |
| Sewer | Municipal Sewage System |
| Size Irregular | 965 |
| Size Total | 965 Sqft |
| Size Total Text | 965 Sqft |
Rooms
| Level | Type | Length | Width | Dimensions |
|---|---|---|---|---|
| Main Level | Living Room | 13 ft | 11 ft ,7 in | 13 ft x 11 ft ,7 in |
| Main Level | Eat In Kitchen | 14 ft ,3 in | 10 ft ,9 in | 14 ft ,3 in x 10 ft ,9 in |
| Upper Level | Primary Bedroom | 11 ft | 10 ft | 11 ft x 10 ft |
| Upper Level | Bedroom | 11 ft | 9 ft | 11 ft x 9 ft |
| Upper Level | Bedroom | 10 ft ,3 in | 8 ft ,10 in | 10 ft ,3 in x 8 ft ,10 in |
https://www.realtor.ca/real-estate/28103000/304-280-amber-trail-winnipeg-amber-trails
Interested?
Contact us for more information
































