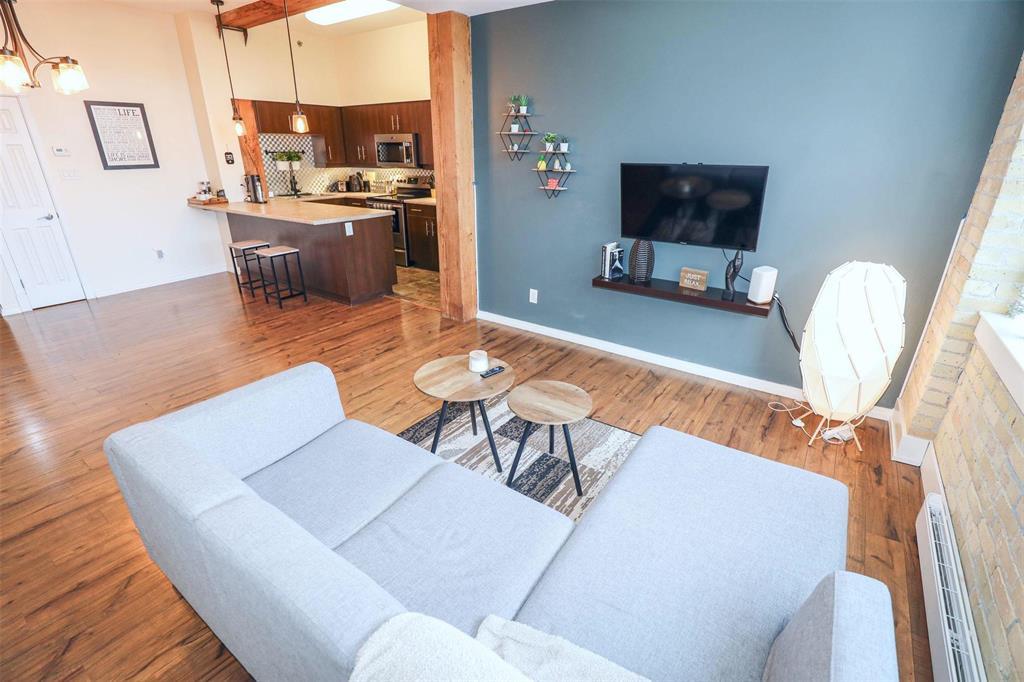301 128 James Avenue Winnipeg, Manitoba R3B 0N8
$249,900Maintenance, Reserve Fund Contributions, Heat, Common Area Maintenance, Insurance, Landscaping, Property Management, Water
$539.05 Monthly
Maintenance, Reserve Fund Contributions, Heat, Common Area Maintenance, Insurance, Landscaping, Property Management, Water
$539.05 Monthly9A//Winnipeg/Amazing opportunity to own this stylish condo with a new attached residential development planned. You will have access to the new roof top patio, gym and parking as well as everything the Exchange District has to offer! This 2 bedroom, 1 bath 1000 sq ft condo offers modern updates in a charming character building. The open living space features reclaimed brick, exposed beams and large windows. A spacious primary bedroom leads to the 4 pc main bath. The 2nd bedroom with brick walls and lots of natural light would also be an excellent den or office space. In-suite laundry and lots of closet space throughout. Walking distance to Waterfront Drive, The Forks, Concert Hall, and an array of trendy restaurants, cafes, and shopping. Don t miss this amazing investment opportunity or call it home! (id:53007)
Property Details
| MLS® Number | 202504343 |
| Property Type | Single Family |
| Neigbourhood | Exchange District |
| Community Name | Exchange District |
| Amenities Near By | Shopping |
| Community Features | Pets Allowed |
| Features | Park/reserve, No Smoking Home |
| Road Type | Paved Road |
| View Type | City View |
Building
| Bathroom Total | 1 |
| Bedrooms Total | 2 |
| Appliances | Intercom, Microwave Built-in, Blinds, Dishwasher, Dryer, Refrigerator, Stove, Washer |
| Constructed Date | 1912 |
| Cooling Type | Central Air Conditioning |
| Fire Protection | Smoke Detectors |
| Flooring Type | Wall-to-wall Carpet, Laminate, Vinyl |
| Heating Fuel | Electric |
| Heating Type | Baseboard Heaters, Central Heating |
| Stories Total | 1 |
| Size Interior | 1000 Sqft |
| Type | Apartment |
| Utility Water | Municipal Water |
Parking
| Other |
Land
| Acreage | No |
| Land Amenities | Shopping |
| Sewer | Municipal Sewage System |
| Size Irregular | 0 X 0 |
| Size Total Text | 0 X 0 |
Rooms
| Level | Type | Length | Width | Dimensions |
|---|---|---|---|---|
| Main Level | Living Room | 13 ft | 11 ft | 13 ft x 11 ft |
| Main Level | Dining Room | 12 ft ,11 in | 10 ft ,6 in | 12 ft ,11 in x 10 ft ,6 in |
| Main Level | Kitchen | 12 ft ,2 in | 8 ft ,2 in | 12 ft ,2 in x 8 ft ,2 in |
| Main Level | Primary Bedroom | 11 ft ,9 in | 10 ft ,11 in | 11 ft ,9 in x 10 ft ,11 in |
| Main Level | Bedroom | 10 ft ,3 in | 9 ft ,3 in | 10 ft ,3 in x 9 ft ,3 in |
https://www.realtor.ca/real-estate/27988946/301-128-james-avenue-winnipeg-exchange-district
Interested?
Contact us for more information





























