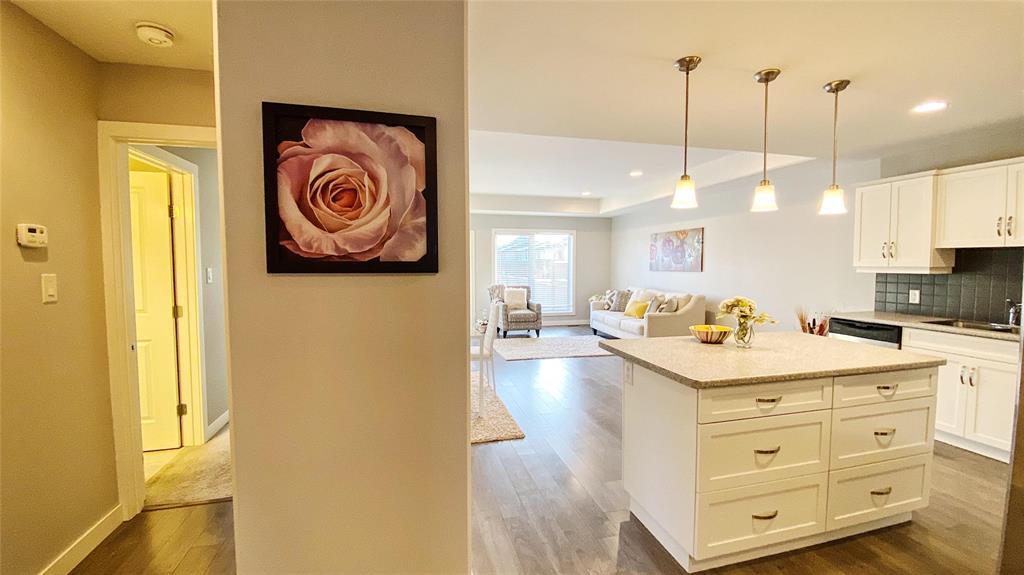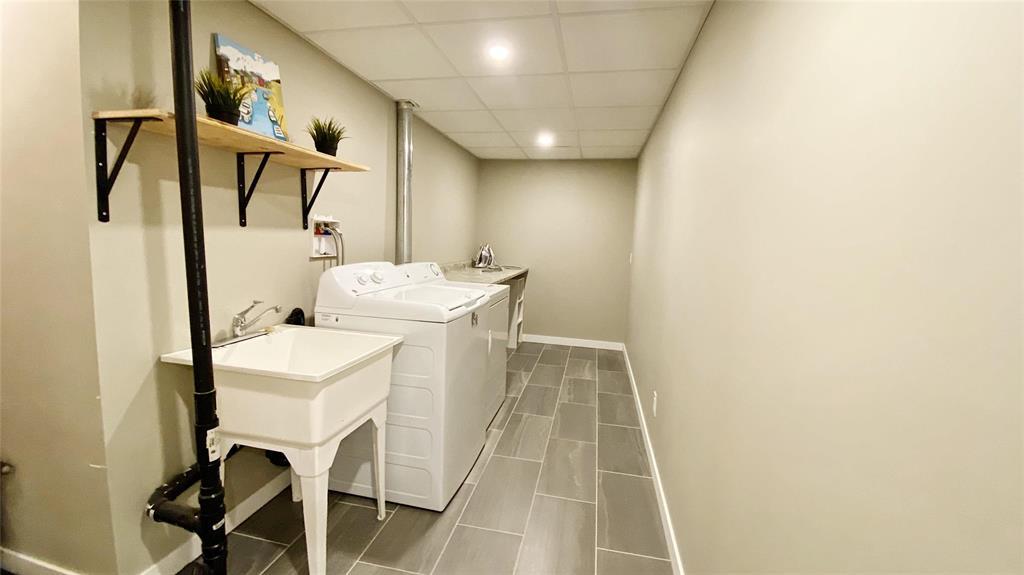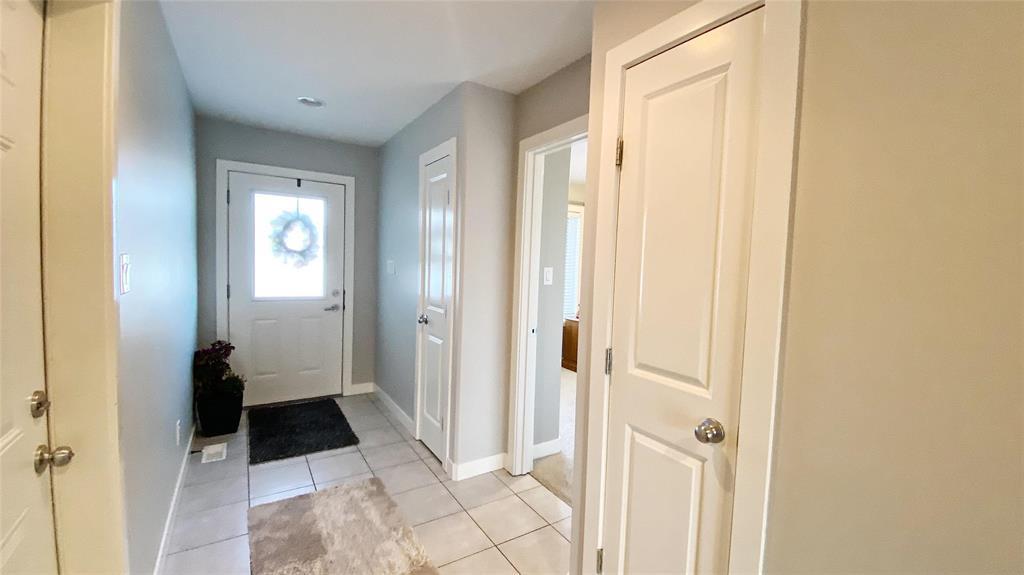40 Peters Lane Mitchell, Manitoba R5G 0Z2
$357,900
R16//Mitchell/OTP 12/16- come and be captivated by this great 5 bed! 3 FULL BATH! fully finished up and down LIKE NEW home in Mitchell! walking in you see all the bright light streaming in, main floor kitchen is open to the dining/living room for all your entertaining needs - and a MASSIVE walk in pantry with coffee bar. Primary bed with 4 pc ensuite, 4 pc full bath and 2 more bedrooms finish out the main floor. Heading down you are greeted with enough space to hose the ENTIRE family gathering! a third full bath, 2 more bedrooms, and a very nice laundry room round out this lower area! this home truly has it all with ALMOST just shy of 3000sqft of living space !! WOW!!! large yard- 40x150 - attache garage- super functional storage shed - deck for all your summer needs - there are no boxes left unchecked with this one ! CALL TODAY AND COME EXPLORE 40 Peters Lane TODAY! in time to make this your address for Christmas 2024 ! HO HO HO and to all a good night ! (id:53007)
Property Details
| MLS® Number | 202427827 |
| Property Type | Single Family |
| Neigbourhood | R16 |
| Community Name | R16 |
| Amenities Near By | Playground |
| Features | Low Maintenance Yard, Paved Lane, No Back Lane, Park/reserve, No Smoking Home, No Pet Home, Sump Pump |
| Road Type | Paved Road |
| Structure | Deck, Porch |
Building
| Bathroom Total | 3 |
| Bedrooms Total | 5 |
| Appliances | Central Vacuum - Roughed In, Blinds, Dishwasher, Dryer, Garage Door Opener, Garage Door Opener Remote(s), Refrigerator, Storage Shed, Stove, Washer |
| Architectural Style | Bungalow |
| Constructed Date | 2013 |
| Flooring Type | Wall-to-wall Carpet, Laminate, Tile |
| Heating Fuel | Electric |
| Heating Type | Forced Air |
| Stories Total | 1 |
| Size Interior | 1284 Sqft |
| Type | House |
| Utility Water | Co-operative Well |
Parking
| Attached Garage |
Land
| Acreage | No |
| Land Amenities | Playground |
| Size Depth | 150 Ft |
| Size Frontage | 40 Ft |
| Size Irregular | 40 X 150 |
| Size Total Text | 40 X 150 |
Rooms
| Level | Type | Length | Width | Dimensions |
|---|---|---|---|---|
| Basement | Recreation Room | 29 ft | 17 ft | 29 ft x 17 ft |
| Basement | Bedroom | 15 ft | 10 ft | 15 ft x 10 ft |
| Basement | Bedroom | 15 ft | 12 ft | 15 ft x 12 ft |
| Main Level | Bedroom | 13 ft | 10 ft | 13 ft x 10 ft |
| Main Level | Bedroom | 5 ft | 9 ft | 5 ft x 9 ft |
| Main Level | Primary Bedroom | 20 ft | 12 ft | 20 ft x 12 ft |
| Main Level | Dining Room | 17 ft | 8 ft | 17 ft x 8 ft |
| Main Level | Living Room | 17 ft | 11 ft | 17 ft x 11 ft |
https://www.realtor.ca/real-estate/27723057/40-peters-lane-mitchell-r16
Interested?
Contact us for more information

Jennifer Plett
(204) 615-2777
https://winnipegrealestateservices.com/

10 - 5 Scurfield Boulevard
Winnipeg, Manitoba R3Y 1G3
(204) 615-7333
(204) 615-2777
https://winnipegrealestateservices.com/





























