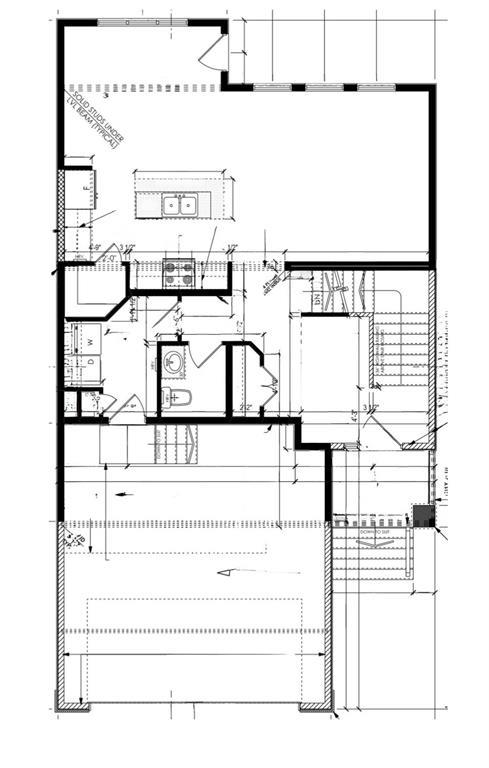26 Gleneagles Street Niverville, Manitoba R0A 0A2
$489,900
R07//Niverville/TO BE BUILT. Welcome to your dream home at 26 Gleneagles Street, ideally located in the charming community of Niverville. This stunning property boasts an impressive 1666 sq ft of well-designed living space, perfect for modern family life. As you step inside, you are greeted by an inviting **open concept** layout that seamlessly blends the living, dining, and kitchen areas, providing an excellent space for both everyday living and entertaining. The stylish kitchen features quartz countertops and a walk-in pantry, catering to all your culinary needs. This thoughtfully designed home includes 3 spacious bedrooms, including a luxurious master suite complete with an ensuite bathroom and a generous walk-in closet. The additional 2 bedrooms provide ample space for family members or guests. You will appreciate the convenience of a mudroom and main floor laundry, designed to make daily routines hassle-free. A well-placed half bathroom on the main floor adds to the functionality of the space. Set within the welcoming community of Niverville, this home offers serene living while being just a short drive away from local amenities. (id:53007)
Property Details
| MLS® Number | 202427734 |
| Property Type | Single Family |
| Neigbourhood | The Highlands |
| Community Name | The Highlands |
| Amenities Near By | Golf Nearby, Playground |
| Features | Closet Organizers, Exterior Walls- 2x6", Sump Pump |
Building
| Bathroom Total | 3 |
| Bedrooms Total | 3 |
| Appliances | Garage Door Opener, Garage Door Opener Remote(s) |
| Constructed Date | 2025 |
| Cooling Type | Central Air Conditioning |
| Fire Protection | Smoke Detectors |
| Flooring Type | Wall-to-wall Carpet, Laminate |
| Heating Fuel | Electric |
| Heating Type | Heat Recovery Ventilation (hrv), Forced Air |
| Stories Total | 2 |
| Size Interior | 1666 Sqft |
| Type | House |
| Utility Water | Municipal Water |
Parking
| Attached Garage |
Land
| Acreage | No |
| Land Amenities | Golf Nearby, Playground |
| Sewer | Municipal Sewage System |
| Size Total Text | Unknown |
Rooms
| Level | Type | Length | Width | Dimensions |
|---|---|---|---|---|
| Main Level | Dining Room | 10 ft ,9 in | 12 ft | 10 ft ,9 in x 12 ft |
| Main Level | Kitchen | 12 ft ,3 in | 9 ft ,6 in | 12 ft ,3 in x 9 ft ,6 in |
| Main Level | Living Room | 16 ft | 13 ft | 16 ft x 13 ft |
| Upper Level | Primary Bedroom | 13 ft | 14 ft | 13 ft x 14 ft |
| Upper Level | Bedroom | 10 ft | 11 ft | 10 ft x 11 ft |
| Upper Level | Bedroom | 13 ft | 10 ft ,6 in | 13 ft x 10 ft ,6 in |
https://www.realtor.ca/real-estate/27723506/26-gleneagles-street-niverville-the-highlands
Interested?
Contact us for more information

Russel Kehler
(204) 615-2777
https://winnipegrealestateservices.com/

10 - 5 Scurfield Boulevard
Winnipeg, Manitoba R3Y 1G3
(204) 615-7333
(204) 615-2777
https://winnipegrealestateservices.com/

Bryan Funk
(204) 615-2777
https://winnipegrealestateservices.com/

10 - 5 Scurfield Boulevard
Winnipeg, Manitoba R3Y 1G3
(204) 615-7333
(204) 615-2777
https://winnipegrealestateservices.com/





