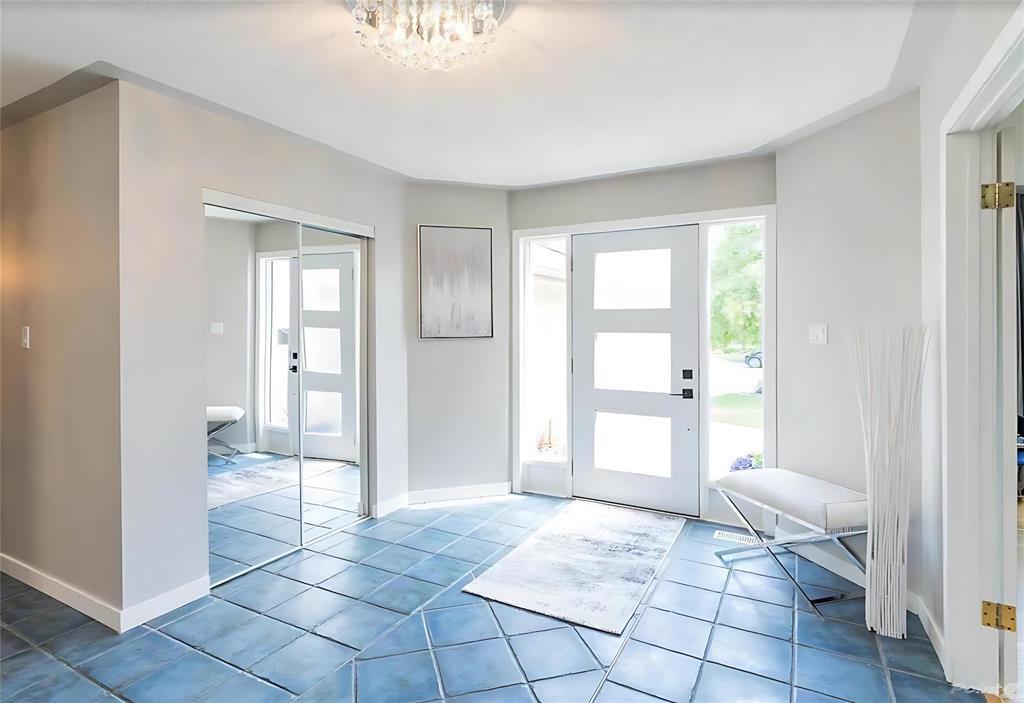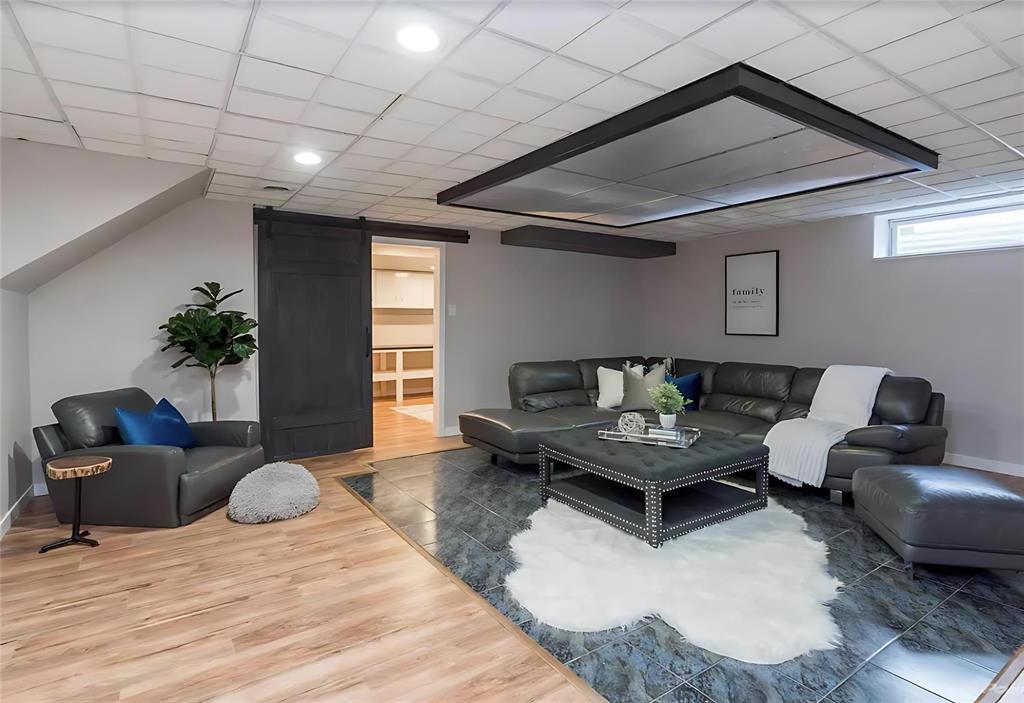7 Bellington Place Winnipeg, Manitoba R2J 4A6
$899,900
2H//Winnipeg/Offers Anytime! Welcome to this spacious 2-storey, 2,880 sq. ft. home with 4 bedrooms and 3.5 baths, perfect for families or entertainers! Located on a private cul-de-sac in prestigious Southdale Estates, Niakwa Place, it backs onto the PGA Tour-accredited Niakwa Golf Course. The grand entrance features elegant tile flooring, leading to a practical main floor layout with a laundry room, 2-piece bath, and multiple entertaining spaces. Enjoy the family room flowing into the eat-in kitchen, a formal dining room, and a separate living room. Upstairs, the primary suite offers built-in cabinets, a cozy fireplace, and a luxurious 4-piece ensuite. Three more bedrooms and a 3-piece bath complete the upper level. The fully finished lower level includes a rec room, bar, games room, and office/hobby room. Outside, relax in the private backyard oasis with a heated inground saltwater pool, oversized patio, gazebo, and pergola no grass to maintain! This well-built family home won t last. Book your showing today! (id:53007)
Property Details
| MLS® Number | 202421815 |
| Property Type | Single Family |
| Neigbourhood | Southdale |
| Community Name | Southdale |
| Amenities Near By | Shopping |
| Features | Cul-de-sac, No Back Lane, Wet Bar, Embedded Oven, Cooking Surface, Sump Pump, Private Yard |
| Parking Space Total | 8 |
| Pool Type | Unknown, Inground Pool |
| Road Type | Paved Road |
| Structure | Deck, Patio(s) |
Building
| Bathroom Total | 4 |
| Bedrooms Total | 4 |
| Appliances | Dishwasher, Dryer, Garage Door Opener, Refrigerator, Stove, Washer |
| Constructed Date | 1997 |
| Cooling Type | Central Air Conditioning |
| Fireplace Fuel | Gas |
| Fireplace Present | Yes |
| Fireplace Type | Glass Door |
| Flooring Type | Wall-to-wall Carpet, Tile, Vinyl, Wood |
| Half Bath Total | 1 |
| Heating Fuel | Natural Gas |
| Heating Type | High-efficiency Furnace, Forced Air |
| Stories Total | 2 |
| Size Interior | 2880 Sqft |
| Type | House |
| Utility Water | Municipal Water |
Parking
| Attached Garage |
Land
| Acreage | No |
| Fence Type | Fence |
| Land Amenities | Shopping |
| Sewer | Municipal Sewage System |
| Size Depth | 128 Ft |
| Size Frontage | 64 Ft |
| Size Irregular | 8232 |
| Size Total | 8232 Sqft |
| Size Total Text | 8232 Sqft |
Rooms
| Level | Type | Length | Width | Dimensions |
|---|---|---|---|---|
| Lower Level | Games Room | 30 ft | 12 ft | 30 ft x 12 ft |
| Lower Level | Recreation Room | 20 ft | 15 ft | 20 ft x 15 ft |
| Lower Level | Hobby Room | 11 ft | 17 ft | 11 ft x 17 ft |
| Lower Level | Utility Room | 10 ft | 10 ft | 10 ft x 10 ft |
| Main Level | Family Room | 14 ft | 23 ft | 14 ft x 23 ft |
| Main Level | Living Room | 13 ft | 16 ft | 13 ft x 16 ft |
| Main Level | Dining Room | 13 ft | 12 ft | 13 ft x 12 ft |
| Main Level | Eat In Kitchen | 11 ft | 11 ft | 11 ft x 11 ft |
| Main Level | Kitchen | 13 ft | 12 ft ,9 in | 13 ft x 12 ft ,9 in |
| Main Level | Laundry Room | 6 ft | 12 ft | 6 ft x 12 ft |
| Upper Level | Primary Bedroom | 21 ft | 13 ft | 21 ft x 13 ft |
| Upper Level | Bedroom | 12 ft | 15 ft | 12 ft x 15 ft |
| Upper Level | Bedroom | 12 ft | 15 ft | 12 ft x 15 ft |
| Upper Level | Bedroom | 13 ft | 15 ft | 13 ft x 15 ft |
https://www.realtor.ca/real-estate/27681650/7-bellington-place-winnipeg-southdale
Interested?
Contact us for more information

Tony Martone
(204) 615-2777
https://tonymartone.com/

10 - 5 Scurfield Boulevard
Winnipeg, Manitoba R3Y 1G3
(204) 615-7333
(204) 615-2777
https://winnipegrealestateservices.com/












































