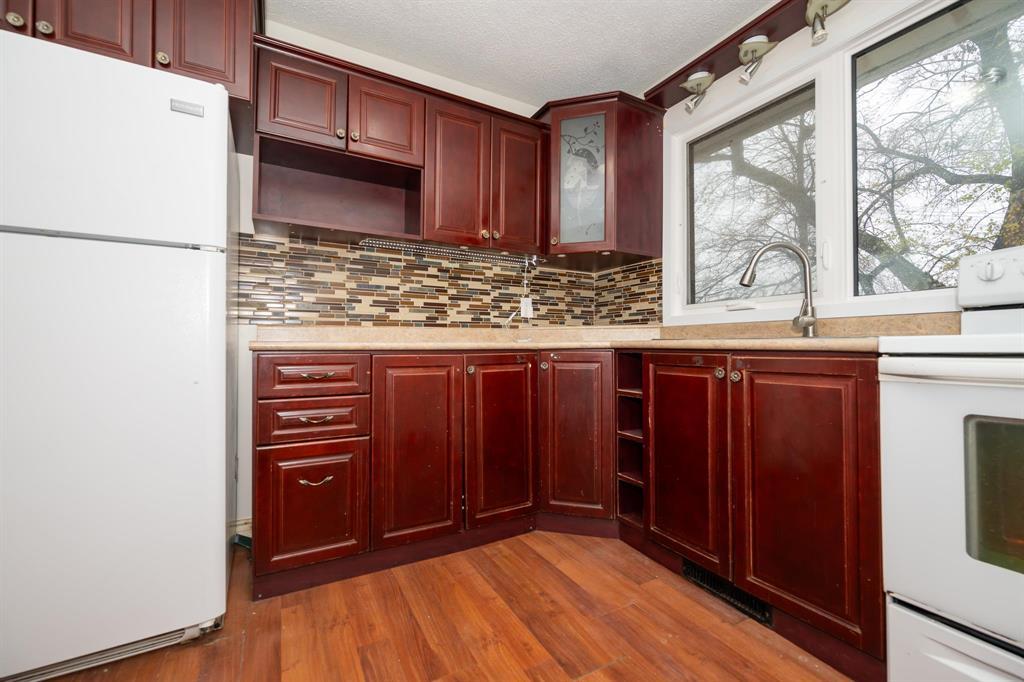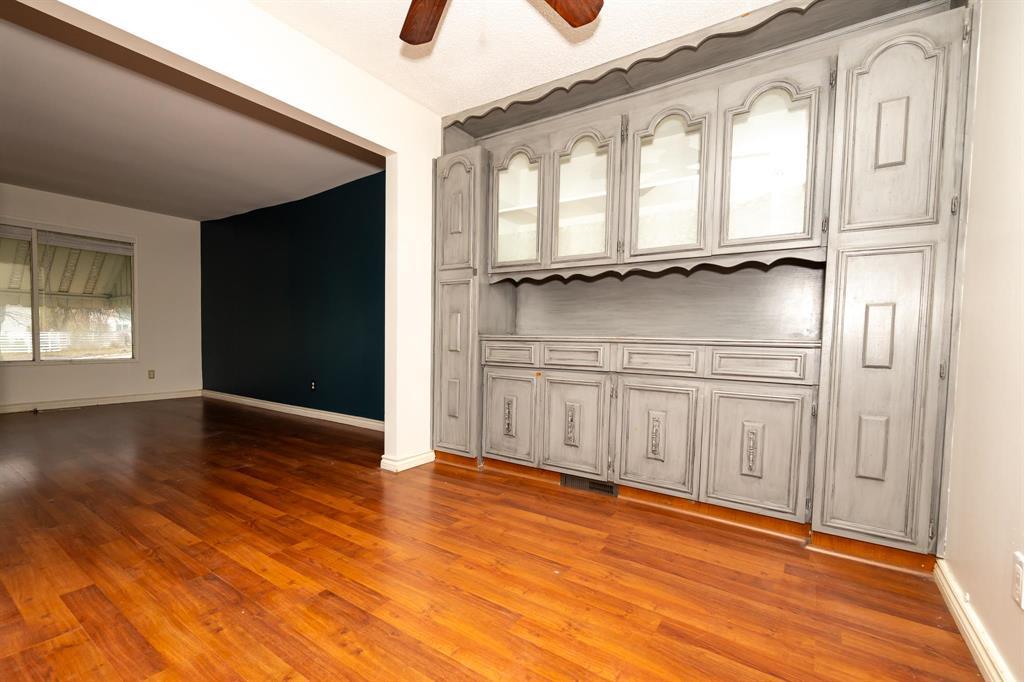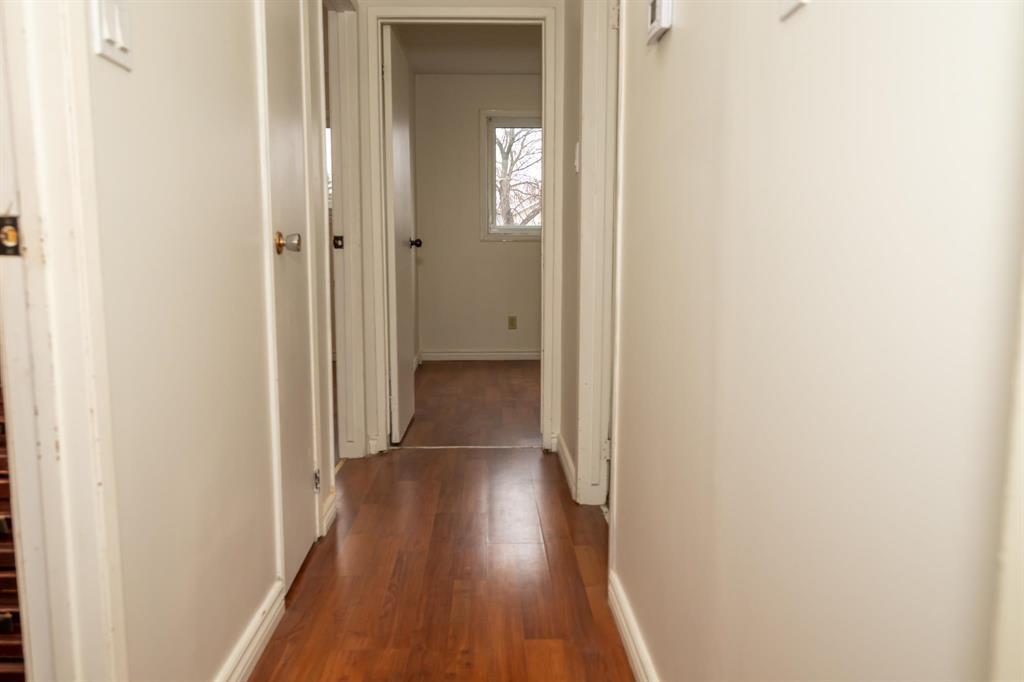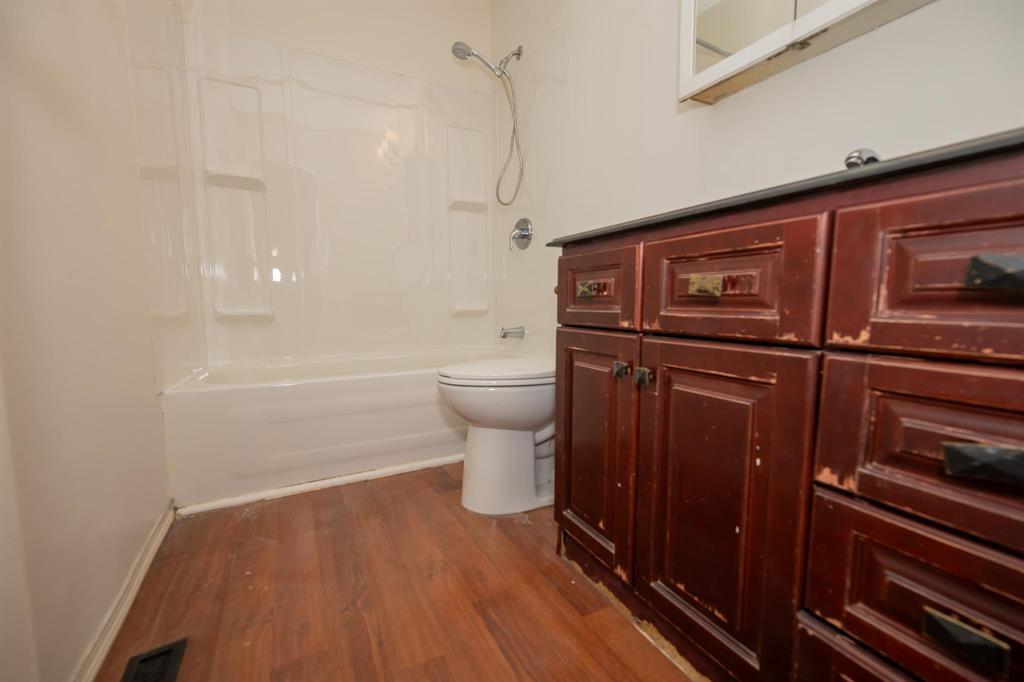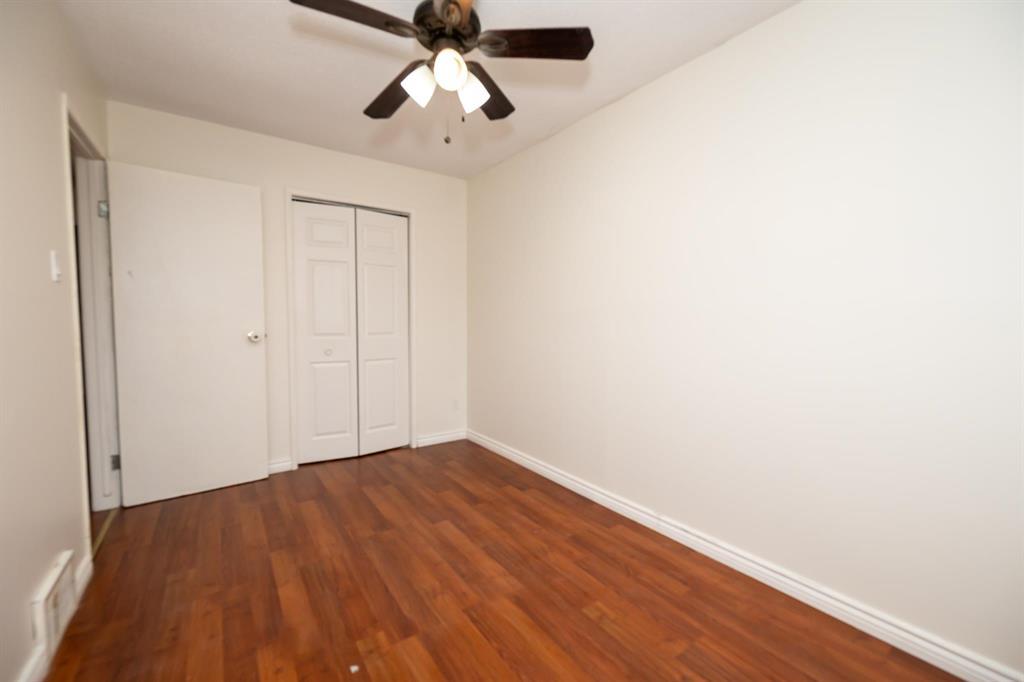77 Rudolph Bay Winnipeg, Manitoba R2R 3G2
$304,900
3E//Winnipeg/Showing start Now. Offer as Received.IN VALLEY GARDENS READY TO MOVE IN OR REVENUE PROPERTY. 1015 sq.ft. 3+1 bedroom Side by Side in desirable location. This home is a great starter home for a small family with many major amenities nearby and property is located in a very quiet location. Home can also make a great income property as well. Main level consists of a living room, an eat-in oak wood kitchen with backsplash, master bedroom, 2 bedrooms, and a 4 piece bathroom. Basement consists of a recreation room, 4th bedroom, Bar, utility room, storage room, and a 3 piece bathroom. Property comes with a DOUBLE detached garage - not common for side by side homes. Needs some TLC but has solid bones in this great Property! Book a showing with your favorite REALTOR. This will not last long. Thanks (id:53007)
Property Details
| MLS® Number | 202426744 |
| Property Type | Single Family |
| Neigbourhood | Valley Gardens |
| Community Name | Valley Gardens |
| Amenities Near By | Playground, Shopping, Public Transit |
| Features | Flat Site, No Back Lane |
| Road Type | Paved Road |
Building
| Bathroom Total | 2 |
| Bedrooms Total | 4 |
| Appliances | Bar Dry, Blinds, Dishwasher, Dryer, Refrigerator, Stove, Washer |
| Architectural Style | Bungalow |
| Constructed Date | 1972 |
| Fireplace Fuel | Wood |
| Fireplace Present | Yes |
| Fireplace Type | Corner |
| Flooring Type | Wall-to-wall Carpet, Laminate, Vinyl |
| Heating Fuel | Natural Gas |
| Heating Type | Forced Air |
| Stories Total | 1 |
| Size Interior | 1015 Sqft |
| Type | House |
| Utility Water | Municipal Water |
Parking
| Detached Garage | |
| Rear |
Land
| Acreage | No |
| Fence Type | Fence |
| Land Amenities | Playground, Shopping, Public Transit |
| Landscape Features | Landscaped |
| Sewer | Municipal Sewage System |
| Size Irregular | 0 X 0 |
| Size Total Text | 0 X 0 |
Rooms
| Level | Type | Length | Width | Dimensions |
|---|---|---|---|---|
| Basement | Recreation Room | 24 ft ,9 in | 14 ft ,1 in | 24 ft ,9 in x 14 ft ,1 in |
| Basement | Bedroom | 10 ft ,1 in | 11 ft | 10 ft ,1 in x 11 ft |
| Main Level | Primary Bedroom | 12 ft | 10 ft | 12 ft x 10 ft |
| Main Level | Living Room | 15 ft ,1 in | 17 ft ,7 in | 15 ft ,1 in x 17 ft ,7 in |
| Main Level | Dining Room | 10 ft ,1 in | 12 ft ,4 in | 10 ft ,1 in x 12 ft ,4 in |
| Main Level | Kitchen | 8 ft ,4 in | 9 ft ,6 in | 8 ft ,4 in x 9 ft ,6 in |
| Main Level | Bedroom | 10 ft ,1 in | 10 ft ,7 in | 10 ft ,1 in x 10 ft ,7 in |
| Main Level | Bedroom | 12 ft ,1 in | 8 ft ,1 in | 12 ft ,1 in x 8 ft ,1 in |
https://www.realtor.ca/real-estate/27657746/77-rudolph-bay-winnipeg-valley-gardens
Interested?
Contact us for more information



