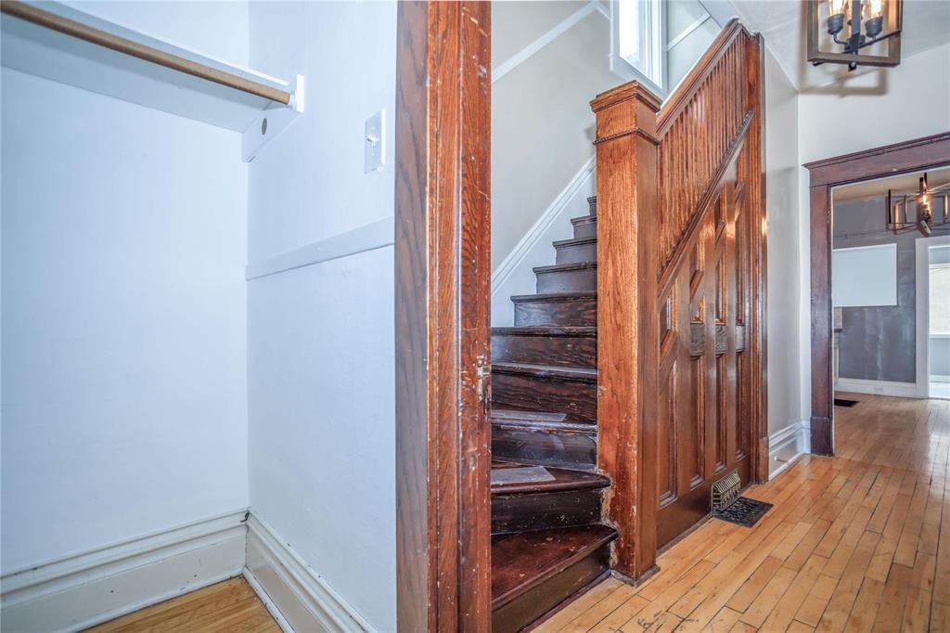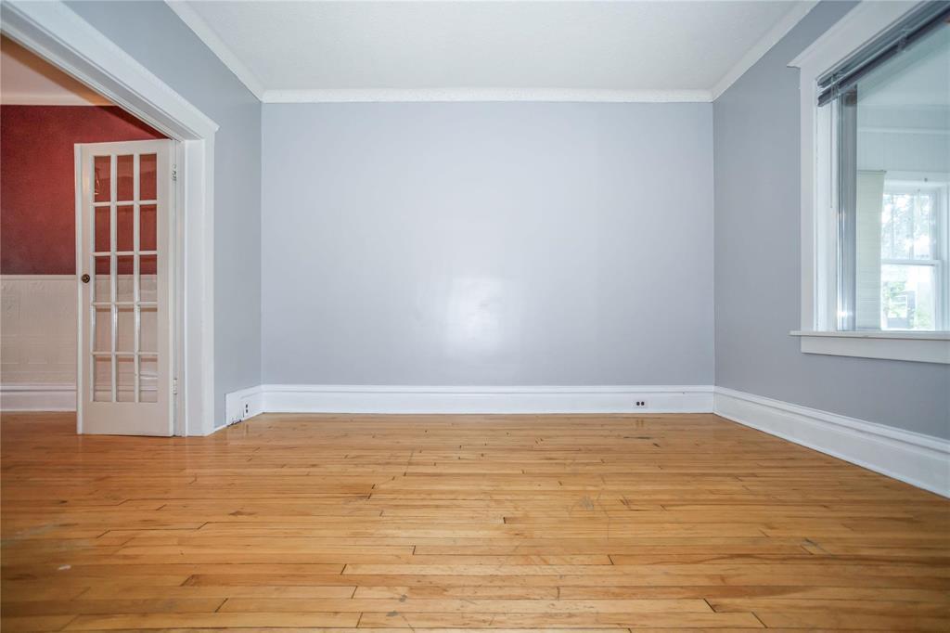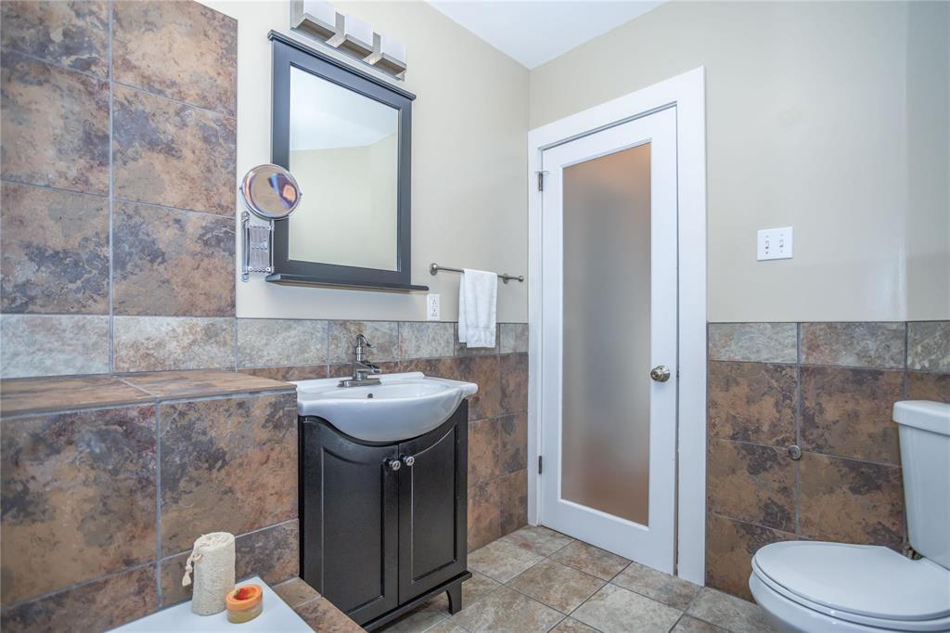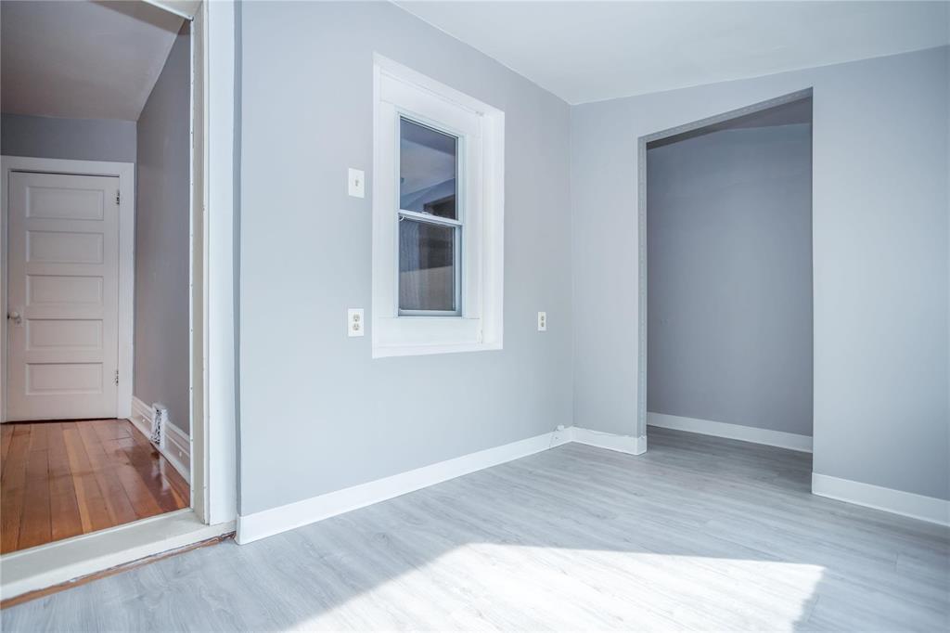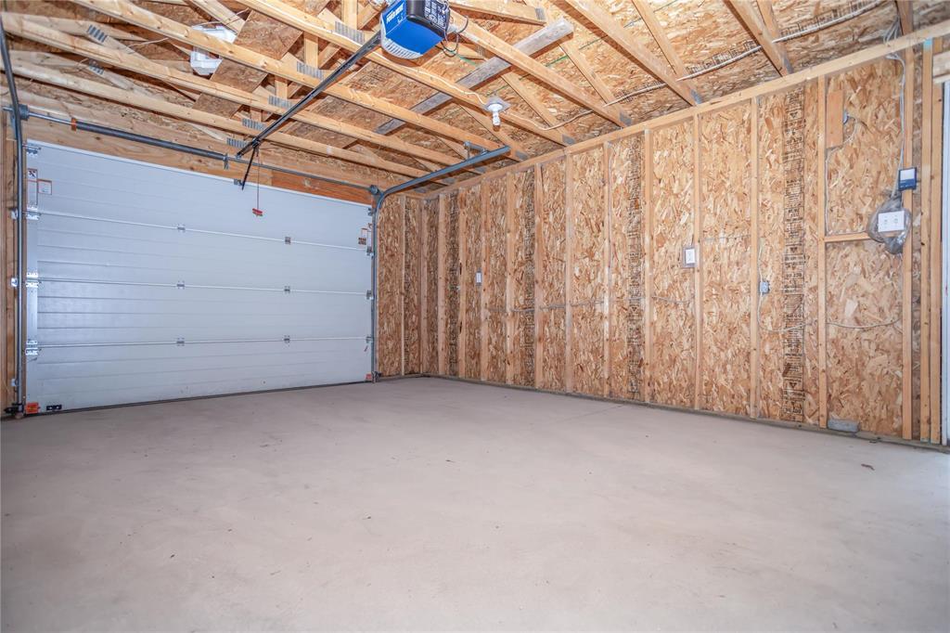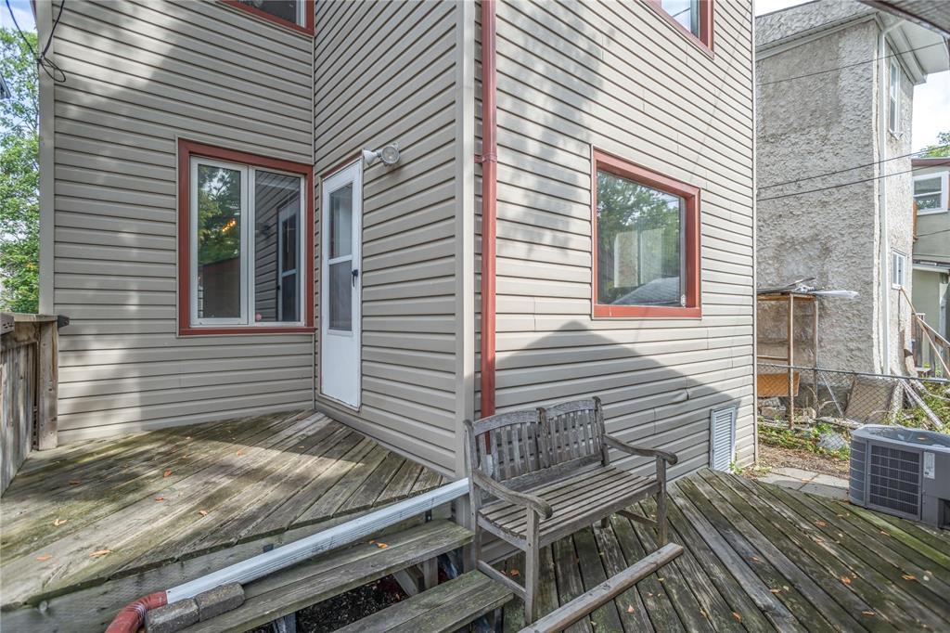652 Mulvey Avenue Winnipeg, Manitoba R3M 1H5
$379,900
1B//Winnipeg/SS now. Offers as received. Welcome to this gorgeous two storey 3 bed, 2 bath Character & modern updates home in Crescentwood. As you step into the cozy porch you are greeted by the character and charm of the front door. Inside there is stunning woodwork of the staircase to admire. The main floor has a cozy living room with French doors opening to the large dining room, and an updated kitchen with a breakfast bar and tons of cabinet space. Super functional heated back mudroom is an extra bonus when you're coming in from the single oversized garage. Upstairs you'll find 3 bedrooms, a heated sunroom/office space & an updated 4 piece bathroom with deep soaker air jet tub. Downstairs offers a 2nd full bath & laundry/utility area. There are so many Upgrades: New lighting throughout '21, interior painted, vinyl siding, aluminum soffit & fascia, some PVC windows, new motor for the furnace(2023), Central AC, HWT 2022, and all copper wiring. Great location is just minutes from Corydon and Osborne Village. (id:53007)
Property Details
| MLS® Number | 202424987 |
| Property Type | Single Family |
| Neigbourhood | Crescentwood |
| Community Name | Crescentwood |
| Amenities Near By | Playground, Shopping, Public Transit |
| Features | Low Maintenance Yard, Back Lane, Paved Lane, Atrium/sunroom |
Building
| Bathroom Total | 2 |
| Bedrooms Total | 3 |
| Appliances | Jetted Tub, Blinds, Dishwasher, Garage Door Opener, Garage Door Opener Remote(s), Microwave, Refrigerator, Stove, Washer |
| Constructed Date | 1914 |
| Cooling Type | Central Air Conditioning |
| Flooring Type | Tile, Vinyl, Wood |
| Heating Fuel | Natural Gas |
| Heating Type | High-efficiency Furnace, Forced Air |
| Stories Total | 2 |
| Size Interior | 1392 Sqft |
| Type | House |
| Utility Water | Municipal Water |
Parking
| Detached Garage | |
| Oversize | |
| Rear |
Land
| Acreage | No |
| Land Amenities | Playground, Shopping, Public Transit |
| Landscape Features | Landscaped |
| Sewer | Municipal Sewage System |
| Size Irregular | 0 X 0 |
| Size Total Text | 0 X 0 |
Rooms
| Level | Type | Length | Width | Dimensions |
|---|---|---|---|---|
| Basement | Den | 8 ft ,8 in | 6 ft | 8 ft ,8 in x 6 ft |
| Main Level | Living Room | 12 ft | 9 ft ,3 in | 12 ft x 9 ft ,3 in |
| Main Level | Kitchen | 13 ft ,6 in | 8 ft | 13 ft ,6 in x 8 ft |
| Main Level | Porch | 12 ft | 7 ft | 12 ft x 7 ft |
| Main Level | Dining Room | 13 ft ,8 in | 8 ft ,6 in | 13 ft ,8 in x 8 ft ,6 in |
| Main Level | Mud Room | 13 ft ,5 in | 7 ft | 13 ft ,5 in x 7 ft |
| Upper Level | Bedroom | 10 ft | 9 ft ,5 in | 10 ft x 9 ft ,5 in |
| Upper Level | Bedroom | 10 ft ,9 in | 9 ft ,2 in | 10 ft ,9 in x 9 ft ,2 in |
| Upper Level | Primary Bedroom | 15 ft ,6 in | 9 ft ,6 in | 15 ft ,6 in x 9 ft ,6 in |
| Upper Level | Office | 10 ft ,6 in | 7 ft ,3 in | 10 ft ,6 in x 7 ft ,3 in |
https://www.realtor.ca/real-estate/27560371/652-mulvey-avenue-winnipeg-crescentwood
Interested?
Contact us for more information






