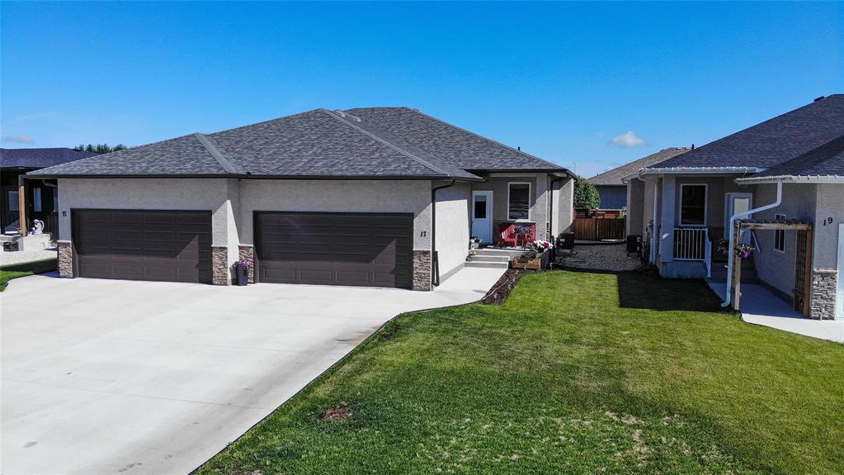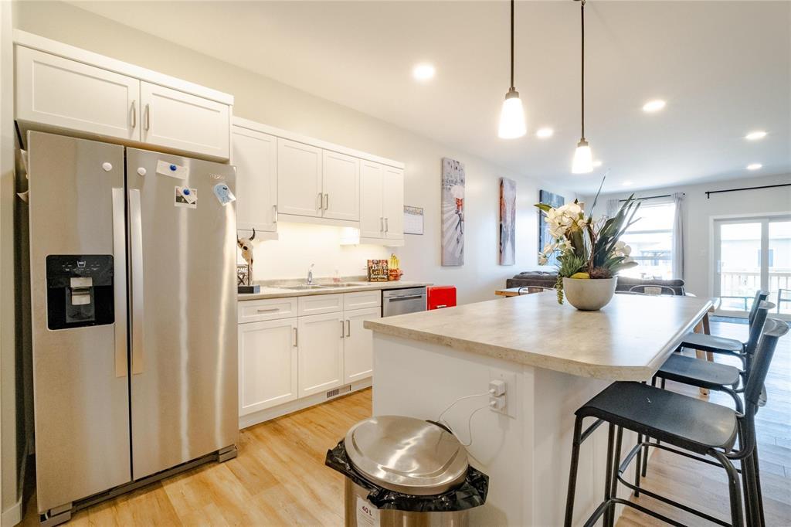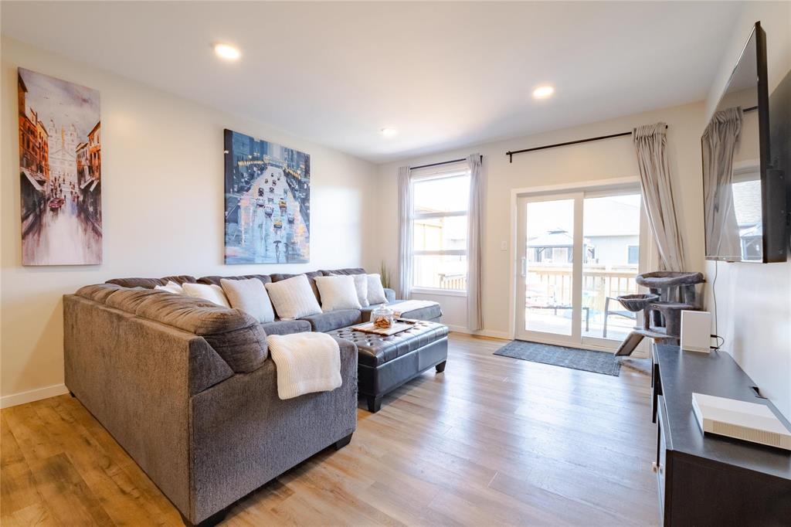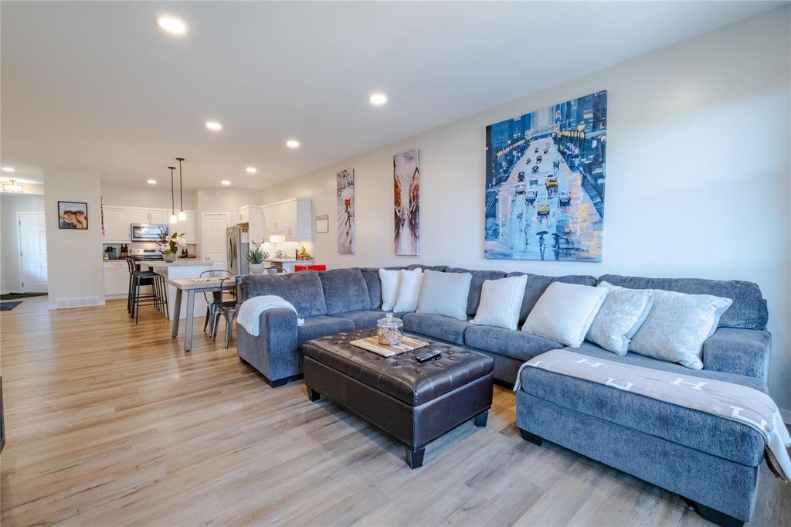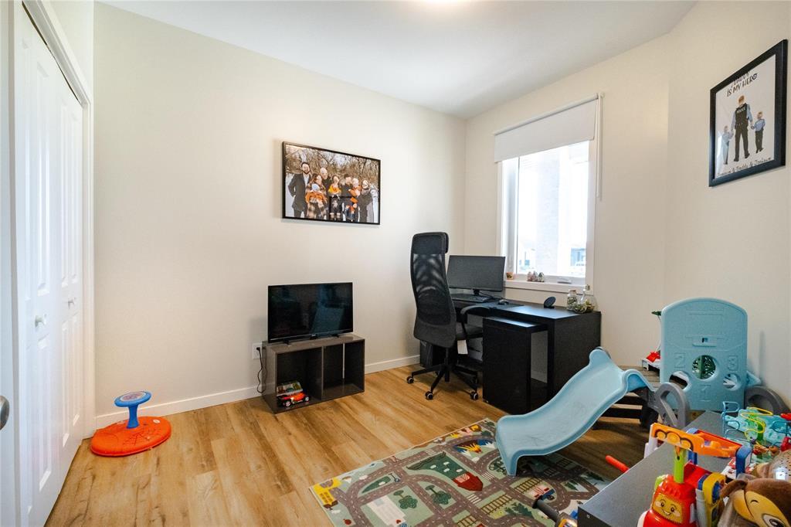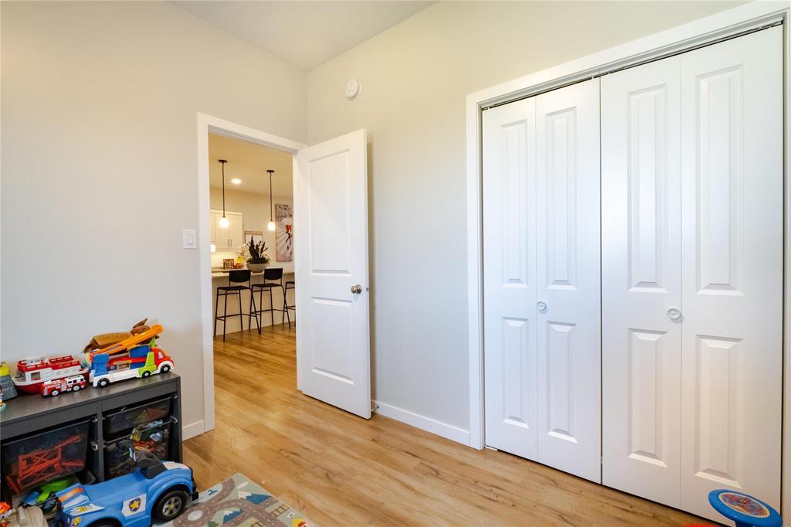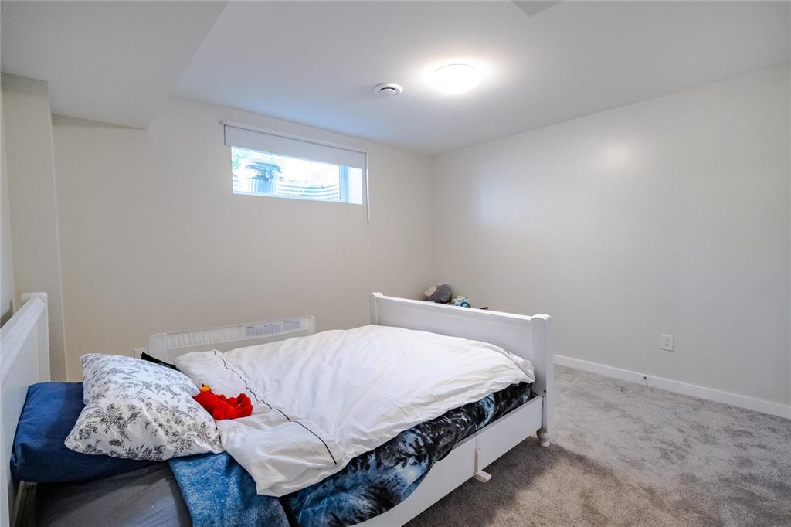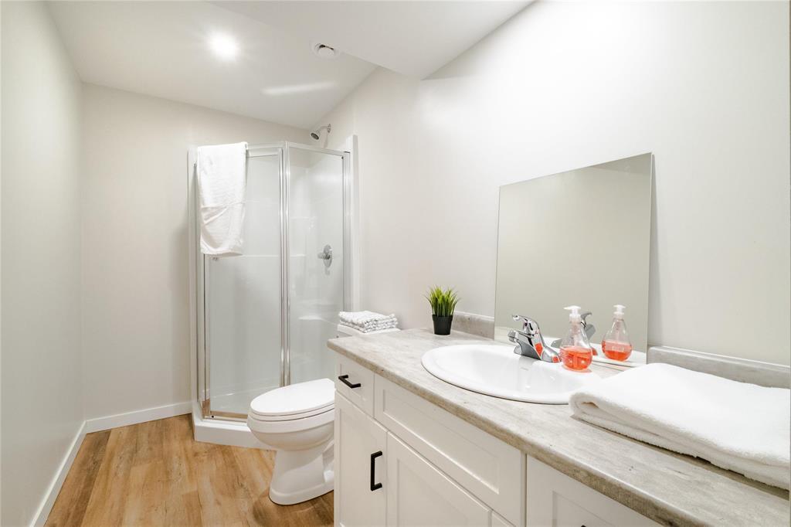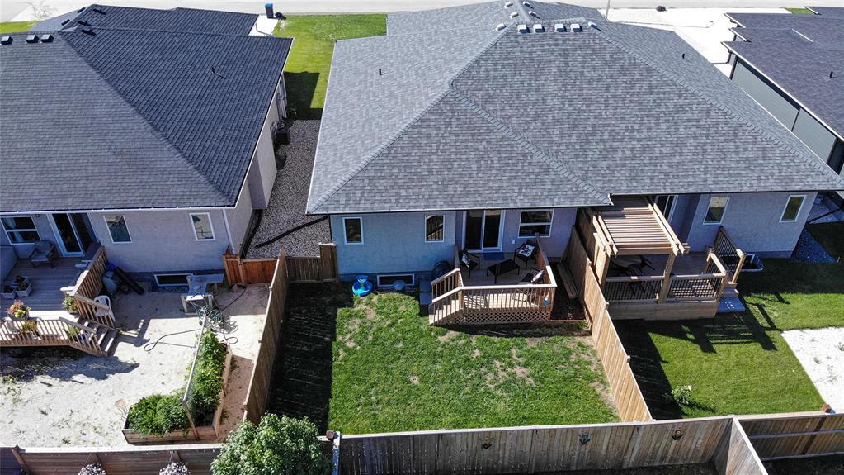17 Prairie Crescent Steinbach, Manitoba R5G 2V9
$379,900
R16//Steinbach/Show and sell. The kitchen will wow you with ample cupboard space, a spacious walk-in pantry, and a large island perfect for entertaining. Stainless steel appliances. The open-concept dining and living room, which has plenty of space and a patio door leading to a deck and fully fenced yard. The main floor features 2 bedrooms, a 3-piece ensuite bath, a 4-piece bath, and convenient main floor laundry. The partially finished lower level offers a cozy recreational room, two additional bedrooms, a 4-piece bath, and a utility room. This 1247 sq ft home includes vinyl plank flooring, a high-efficiency gas furnace, central air, and 6 appliances. The main-level laundry adds convenience, while the 18'x24' insulated double attached garage provides parking, along with space for 4 additional cars on the concrete drive. This home is perfect for comfortable living and entertaining. No disappointments here as this home shows AAA (id:53007)
Property Details
| MLS® Number | 202424061 |
| Property Type | Single Family |
| Neigbourhood | Southwood |
| Community Name | Southwood |
| Amenities Near By | Playground, Shopping, Public Transit |
| Features | Sump Pump |
| Road Type | Paved Road |
| Structure | Deck |
Building
| Bathroom Total | 3 |
| Bedrooms Total | 4 |
| Appliances | Microwave Built-in, Dishwasher, Dryer, Garage Door Opener, Garage Door Opener Remote(s), Microwave, Refrigerator, Stove, Washer, Water Softener, Window Coverings |
| Architectural Style | Bungalow |
| Constructed Date | 2022 |
| Cooling Type | Central Air Conditioning |
| Flooring Type | Wall-to-wall Carpet, Vinyl |
| Heating Fuel | Natural Gas |
| Heating Type | High-efficiency Furnace, Forced Air |
| Stories Total | 1 |
| Size Interior | 1247 Sqft |
| Type | House |
| Utility Water | Municipal Water |
Parking
| Attached Garage |
Land
| Acreage | No |
| Fence Type | Fence |
| Land Amenities | Playground, Shopping, Public Transit |
| Sewer | Municipal Sewage System |
| Size Depth | 120 Ft |
| Size Frontage | 34 Ft |
| Size Irregular | 34 X 120 |
| Size Total Text | 34 X 120 |
Rooms
| Level | Type | Length | Width | Dimensions |
|---|---|---|---|---|
| Lower Level | Recreation Room | 36 ft | 14 ft | 36 ft x 14 ft |
| Lower Level | Bedroom | 12 ft | 11 ft | 12 ft x 11 ft |
| Lower Level | Bedroom | 12 ft | 11 ft | 12 ft x 11 ft |
| Lower Level | Utility Room | 13 ft | 18 ft | 13 ft x 18 ft |
| Main Level | Living Room | 14 ft | 14 ft | 14 ft x 14 ft |
| Main Level | Dining Room | 9 ft | 14 ft | 9 ft x 14 ft |
| Main Level | Kitchen | 15 ft | 14 ft | 15 ft x 14 ft |
| Main Level | Primary Bedroom | 16 ft | 13 ft | 16 ft x 13 ft |
| Main Level | Bedroom | 10 ft | 11 ft | 10 ft x 11 ft |
| Main Level | Laundry Room | 4 ft | 5 ft | 4 ft x 5 ft |
https://www.realtor.ca/real-estate/27512864/17-prairie-crescent-steinbach-southwood
Interested?
Contact us for more information


