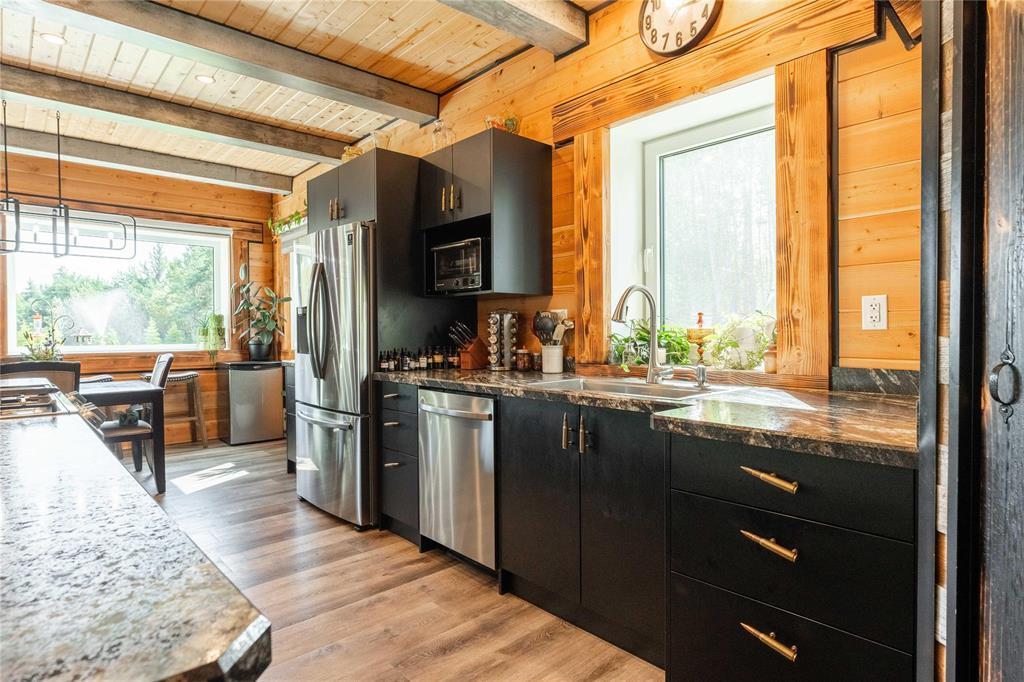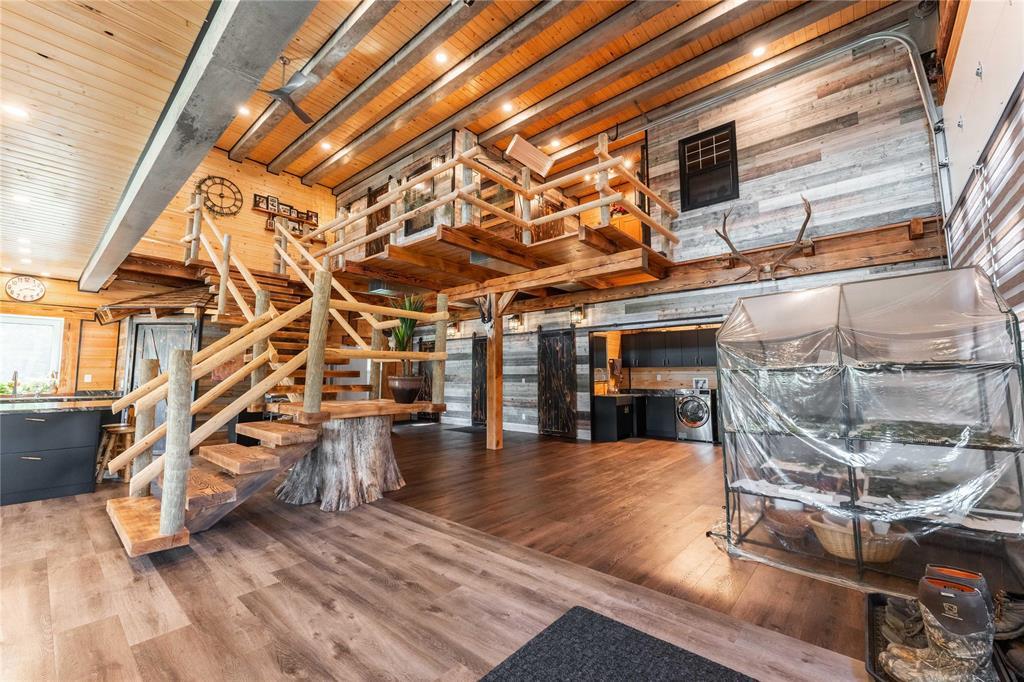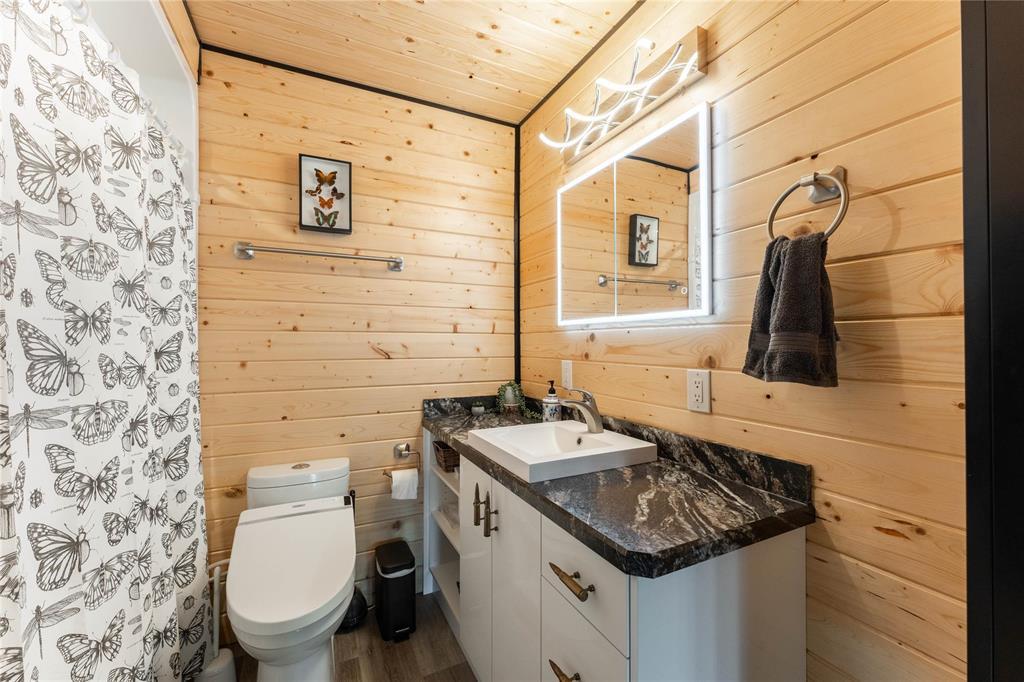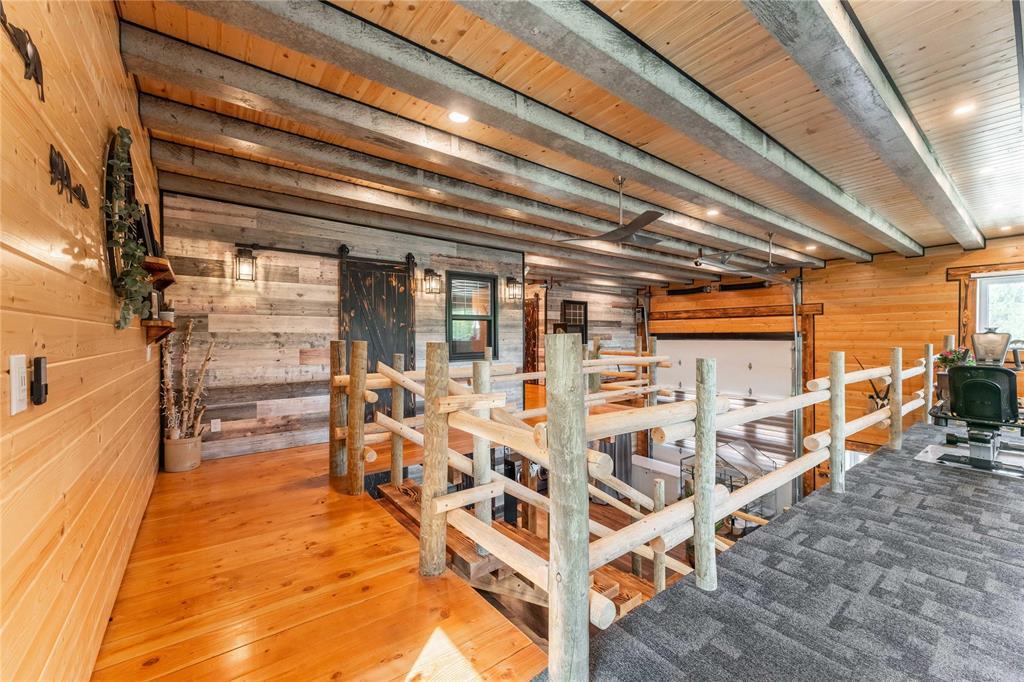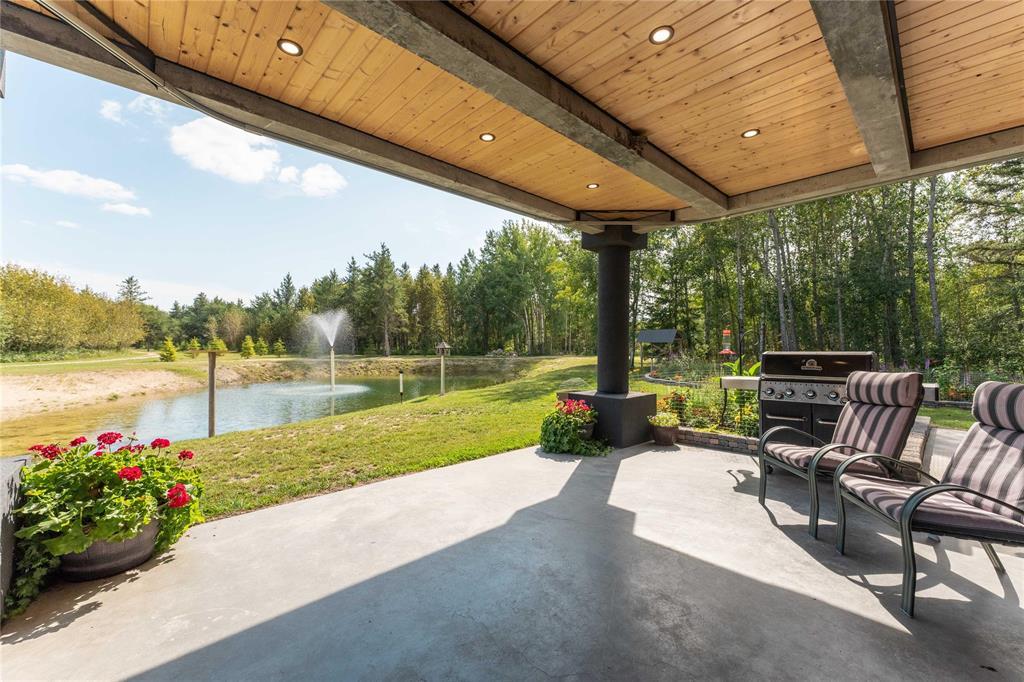9258 Whitemouth Lake Road Piney Rm, Manitoba R0A 2J0
$1,499,900
R17//Piney Rm/Welcome to a truly unique property where craftsmanship and nature blend seamlessly! Set on 159.44 acres, this stunning 2-story home is built with incredible attention to detail and durability, featuring a solid concrete roof and beams that ensure lasting quality. Inside, the spacious layout boasts a large kitchen island perfect for entertaining, a sunroom filled with natural light, and countless special features that add charm and functionality to every corner of the home. There's potential to create more bedrooms upstairs. The outdoors offer many amenities: a chicken coop and barn, a large garden ready for your green thumb, and a serene pond that invites relaxation. For the adventurers, explore 5 kms of quadding trails winding through the property! With four 30-amp camper hookups, one 50-amp hookup, and an outdoor shower and bathroom, this property is fully equipped for hosting friends and family. Whether you re looking for a homestead, a weekend retreat, this property has it all and so much more! (id:53007)
Property Details
| MLS® Number | 202420466 |
| Property Type | Single Family |
| Neigbourhood | R17 |
| Community Name | R17 |
| Features | Treed, Country Residential, Atrium/sunroom, Private Yard |
| Structure | Greenhouse, Patio(s) |
Building
| Bathroom Total | 2 |
| Bedrooms Total | 1 |
| Appliances | Dishwasher, Dryer, Garage Door Opener, Garage Door Opener Remote(s), Refrigerator, Stove, Washer, Window Coverings |
| Constructed Date | 2021 |
| Flooring Type | Wall-to-wall Carpet, Vinyl, Wood |
| Half Bath Total | 1 |
| Heating Fuel | Electric, Wood |
| Heating Type | Hot Water, In Floor Heating |
| Stories Total | 2 |
| Size Interior | 3217 Sqft |
| Type | House |
| Utility Water | Well |
Parking
| Attached Garage | |
| Detached Garage | |
| Heated Garage | |
| Other |
Land
| Acreage | Yes |
| Landscape Features | Vegetable Garden |
| Sewer | Septic Tank And Field |
| Size Irregular | 159.440 |
| Size Total | 159.44 Ac |
| Size Total Text | 159.44 Ac |
Rooms
| Level | Type | Length | Width | Dimensions |
|---|---|---|---|---|
| Main Level | Living Room | 13 ft ,10 in | 18 ft | 13 ft ,10 in x 18 ft |
| Main Level | Kitchen | 22 ft | 12 ft ,9 in | 22 ft x 12 ft ,9 in |
| Main Level | Dining Room | 19 ft | 9 ft ,10 in | 19 ft x 9 ft ,10 in |
| Main Level | Laundry Room | 6 ft ,9 in | 9 ft ,8 in | 6 ft ,9 in x 9 ft ,8 in |
| Main Level | Storage | 5 ft ,10 in | 8 ft ,1 in | 5 ft ,10 in x 8 ft ,1 in |
| Main Level | Recreation Room | 16 ft ,9 in | 16 ft | 16 ft ,9 in x 16 ft |
| Main Level | Foyer | 13 ft ,9 in | 8 ft ,8 in | 13 ft ,9 in x 8 ft ,8 in |
| Main Level | Games Room | 19 ft | 13 ft ,7 in | 19 ft x 13 ft ,7 in |
| Upper Level | Great Room | 16 ft ,7 in | 19 ft ,7 in | 16 ft ,7 in x 19 ft ,7 in |
| Upper Level | Sunroom | 13 ft ,8 in | 17 ft ,4 in | 13 ft ,8 in x 17 ft ,4 in |
| Upper Level | Primary Bedroom | 14 ft ,2 in | 12 ft ,9 in | 14 ft ,2 in x 12 ft ,9 in |
| Upper Level | Storage | 12 ft ,3 in | 6 ft | 12 ft ,3 in x 6 ft |
| Upper Level | Loft | 14 ft ,10 in | 9 ft ,4 in | 14 ft ,10 in x 9 ft ,4 in |
https://www.realtor.ca/real-estate/27340756/9258-whitemouth-lake-road-piney-rm-r17
Interested?
Contact us for more information




















