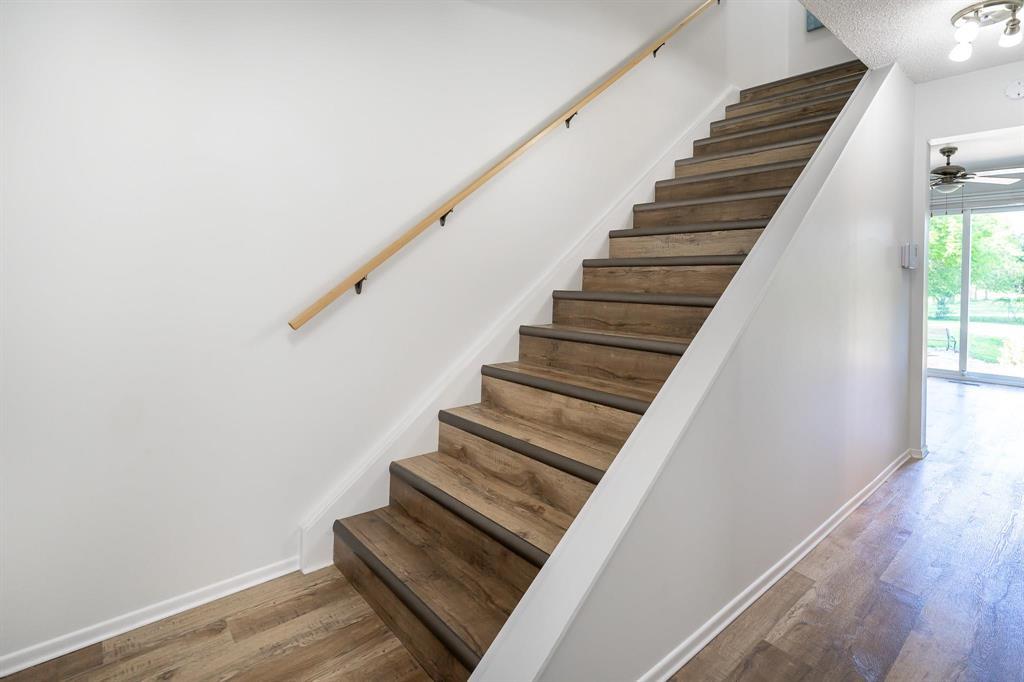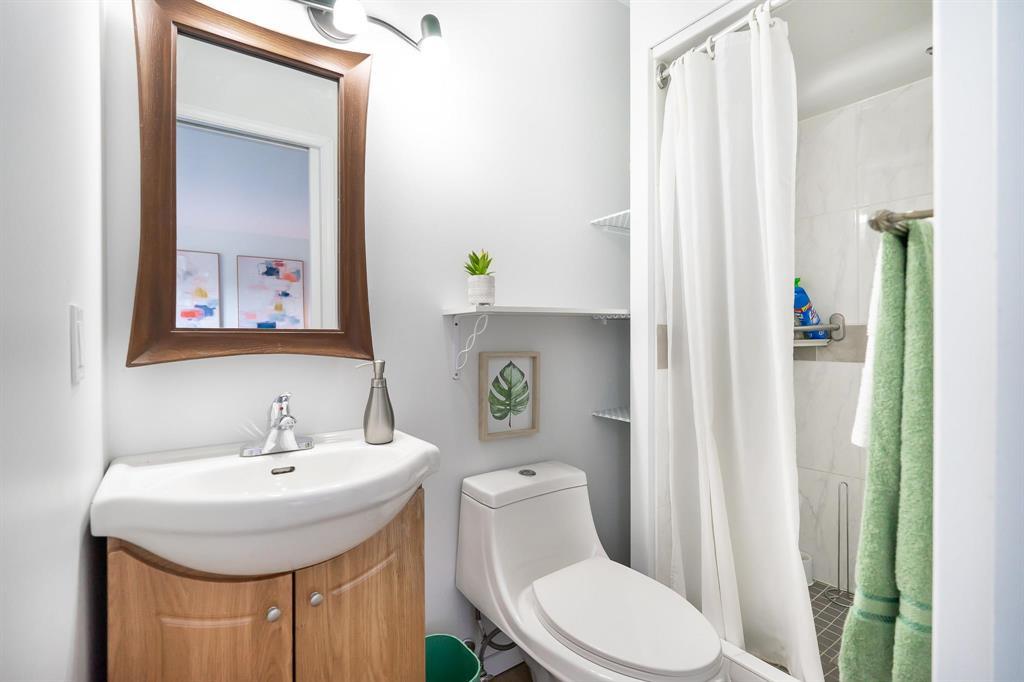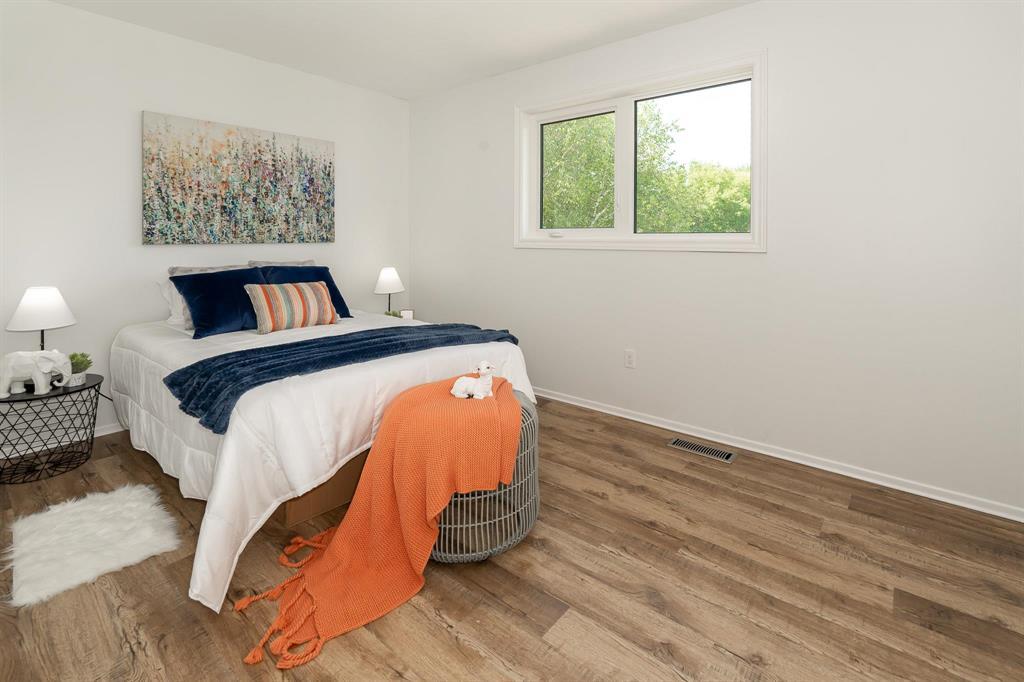131 Rodney Street Headingley, Manitoba R4J 1A6
$685,000
1W//Headingley/Offers as received. Welcome to 131 Rodney Street, in very safe and quiet Headingley, Manitoba, just minutes west of Winnipeg. This large 2 storey home offers 3 bedroom and 4 bath home (two full and two half), and is beautifully freshened up and ready for you to move in and enjoy. Mostly updated flooring (luxury vinyl plank upstairs and main floor) and some paint. Mostly newer windows. This home sits on just under 1 acre of land. HWT 2021, most windows 2015, shingles and eves 2019, AC 2019, patio door 2019. All measurements are plus/minus jogs. There is some partial framing of an old pool buried in the backyard. Also the sewer is to the best of the owners knowledge a low pressure system for fluids connected to the municipality, and there is need for yearly or so solids removal..Very longtime owner. Basement measurement includes bathroom and small framed room. (id:53007)
Property Details
| MLS® Number | 202418954 |
| Property Type | Single Family |
| Neigbourhood | Headingley South |
| Community Name | Headingley South |
| Amenities Near By | Golf Nearby, Playground |
| Features | Private Setting, Treed, Flat Site, Country Residential |
| Parking Space Total | 4 |
Building
| Bathroom Total | 3 |
| Bedrooms Total | 3 |
| Appliances | Microwave Built-in, Dishwasher, Dryer, Freezer, Garage Door Opener, Microwave, Refrigerator, Storage Shed, Stove, Central Vacuum, Washer |
| Constructed Date | 1980 |
| Cooling Type | Central Air Conditioning |
| Fireplace Fuel | Wood |
| Fireplace Present | Yes |
| Fireplace Type | Brick Facing |
| Flooring Type | Vinyl |
| Half Bath Total | 1 |
| Heating Fuel | Natural Gas |
| Heating Type | Forced Air |
| Stories Total | 2 |
| Size Interior | 2053 Sqft |
| Type | House |
| Utility Water | Municipal Water |
Parking
| Attached Garage |
Land
| Acreage | No |
| Fence Type | Fence |
| Land Amenities | Golf Nearby, Playground |
| Sewer | Municipal Sewage System |
| Size Total Text | Unknown |
Rooms
| Level | Type | Length | Width | Dimensions |
|---|---|---|---|---|
| Lower Level | Recreation Room | 25 ft ,10 in | 25 ft ,9 in | 25 ft ,10 in x 25 ft ,9 in |
| Lower Level | Utility Room | 22 ft | 11 ft ,9 in | 22 ft x 11 ft ,9 in |
| Main Level | Eat In Kitchen | 16 ft ,10 in | 11 ft ,2 in | 16 ft ,10 in x 11 ft ,2 in |
| Main Level | Family Room | 21 ft ,3 in | 11 ft ,4 in | 21 ft ,3 in x 11 ft ,4 in |
| Main Level | Dining Room | 11 ft ,6 in | 11 ft ,1 in | 11 ft ,6 in x 11 ft ,1 in |
| Main Level | Living Room | 15 ft ,3 in | 15 ft ,1 in | 15 ft ,3 in x 15 ft ,1 in |
| Main Level | Mud Room | 11 ft ,6 in | 5 ft ,9 in | 11 ft ,6 in x 5 ft ,9 in |
| Upper Level | Primary Bedroom | 14 ft ,10 in | 13 ft ,3 in | 14 ft ,10 in x 13 ft ,3 in |
| Upper Level | Bedroom | 14 ft ,2 in | 9 ft ,3 in | 14 ft ,2 in x 9 ft ,3 in |
| Upper Level | Bedroom | 12 ft ,10 in | 9 ft ,10 in | 12 ft ,10 in x 9 ft ,10 in |
https://www.realtor.ca/real-estate/27258838/131-rodney-street-headingley-headingley-south
Interested?
Contact us for more information













































